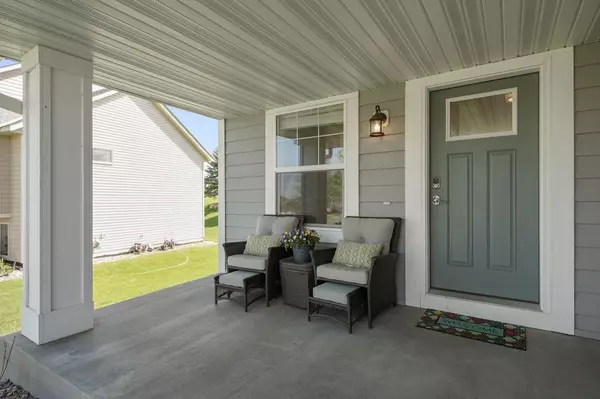$336,000
$340,000
1.2%For more information regarding the value of a property, please contact us for a free consultation.
1113 Stonebridge PATH Jordan, MN 55352
5 Beds
4 Baths
3,398 SqFt
Key Details
Sold Price $336,000
Property Type Single Family Home
Sub Type Single Family Residence
Listing Status Sold
Purchase Type For Sale
Square Footage 3,398 sqft
Price per Sqft $98
Subdivision Stonebridge Of Jordan
MLS Listing ID 5233048
Sold Date 07/12/19
Bedrooms 5
Full Baths 2
Half Baths 1
Three Quarter Bath 1
Year Built 2016
Annual Tax Amount $5,595
Tax Year 2019
Contingent None
Lot Size 10,454 Sqft
Acres 0.24
Lot Dimensions 75x140
Property Description
Like NEW!! Beautifully crafted home with great layout. Open and airy with lots of space for living or entertaining. Gorgeous kitchen with granite counters, glass tile back-splash, under-cabinet lighting, stainless steel appliances, a large corner walk-in pantry and huge granite center island! The generous dining room will accommodate a large table for many guests. The expansive living room has a fantastic stone fireplace centered by built-ins, which makes the living room warm and inviting. The main level also has a flex room for additional space and a ½ bath. The upper level has a laundry room, 4 BD and 2 BA, all on the same level which includes a gorgeous owner's suite with a large private bath. The LL has a massive family room which would be a great movie/entertaining room. There's another flex room, Bedroom, ¾ BA, storage and mechanical room. This home has been meticulously maintained and is a great value! Come and see-you will love living here!
Location
State MN
County Scott
Zoning Residential-Single Family
Rooms
Basement Drain Tiled, Egress Window(s), Finished, Full, Concrete, Sump Pump
Dining Room Informal Dining Room
Interior
Heating Forced Air
Cooling Central Air
Fireplaces Number 1
Fireplaces Type Gas, Living Room
Fireplace Yes
Appliance Air-To-Air Exchanger, Dishwasher, Disposal, Dryer, Exhaust Fan, Freezer, Humidifier, Microwave, Range, Refrigerator, Washer, Water Softener Owned
Exterior
Parking Features Attached Garage, Asphalt
Garage Spaces 3.0
Roof Type Age 8 Years or Less, Asphalt, Pitched
Building
Lot Description Tree Coverage - Light
Story Two
Foundation 1232
Sewer City Sewer/Connected
Water City Water/Connected
Level or Stories Two
Structure Type Brick/Stone, Fiber Cement, Vinyl Siding
New Construction false
Schools
School District Jordan
Read Less
Want to know what your home might be worth? Contact us for a FREE valuation!

Our team is ready to help you sell your home for the highest possible price ASAP





