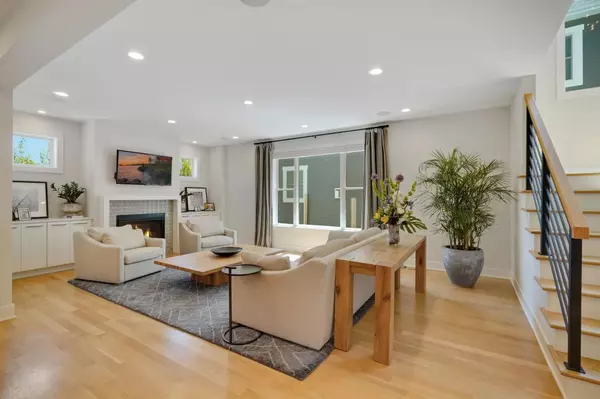$910,000
$950,000
4.2%For more information regarding the value of a property, please contact us for a free consultation.
5013 Morgan AVE S Minneapolis, MN 55419
4 Beds
4 Baths
3,483 SqFt
Key Details
Sold Price $910,000
Property Type Single Family Home
Sub Type Single Family Residence
Listing Status Sold
Purchase Type For Sale
Square Footage 3,483 sqft
Price per Sqft $261
Subdivision Thornton Park 2Nd Div
MLS Listing ID 5226908
Sold Date 08/09/19
Bedrooms 4
Full Baths 3
Half Baths 1
Year Built 2016
Annual Tax Amount $13,915
Tax Year 2019
Contingent None
Lot Size 5,227 Sqft
Acres 0.12
Lot Dimensions 40x128
Property Description
This modern, fresh home is ready for you to move in and enjoy! Built in 2016 this home combines an extremely functional layout with gorgeous finishes and special touches from vaulted ceilings to a must-have butler's pantry. Head upstairs to find 3 bedrooms on one level, conveniently located laundry room, and spacious private master suite with massive walk-in closet. It doesn't end there! This finished basement offers an extra bed and bath, flexible space for play, and a family room with a wet bar so you can entertain in style! Enjoy the outdoors with a covered porch in front and a beautifully landscaped backyard. Located just two blocks from Lake Harriet, creek trails and great dining options! We can't wait for you to see this one-of-a-kind home!
Location
State MN
County Hennepin
Zoning Residential-Single Family
Rooms
Basement Drain Tiled, Egress Window(s), Finished, Full, Concrete, Sump Pump
Dining Room Eat In Kitchen, Living/Dining Room, Separate/Formal Dining Room
Interior
Heating Forced Air, Fireplace(s), Radiant Floor
Cooling Central Air
Fireplaces Number 1
Fireplaces Type Family Room, Gas, Living Room
Fireplace Yes
Appliance Air-To-Air Exchanger, Central Vacuum, Cooktop, Dishwasher, Disposal, Dryer, Electronic Air Filter, Exhaust Fan, Freezer, Humidifier, Microwave, Range, Refrigerator, Wall Oven, Washer
Exterior
Parking Features Covered, Detached, Concrete, Garage Door Opener
Garage Spaces 2.0
Roof Type Age 8 Years or Less,Asphalt,Pitched
Building
Lot Description Tree Coverage - Medium
Story Two
Foundation 1184
Sewer City Sewer/Connected
Water City Water/Connected
Level or Stories Two
Structure Type Engineered Wood
New Construction false
Schools
School District Minneapolis
Read Less
Want to know what your home might be worth? Contact us for a FREE valuation!

Our team is ready to help you sell your home for the highest possible price ASAP






