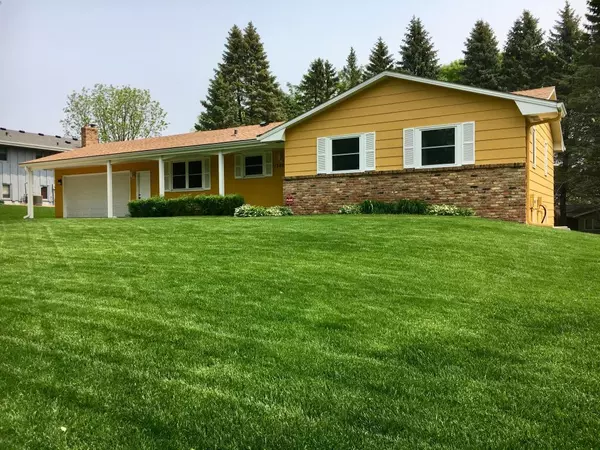$301,000
$289,900
3.8%For more information regarding the value of a property, please contact us for a free consultation.
13423 Washburn LN Burnsville, MN 55337
4 Beds
3 Baths
2,288 SqFt
Key Details
Sold Price $301,000
Property Type Single Family Home
Sub Type Single Family Residence
Listing Status Sold
Purchase Type For Sale
Square Footage 2,288 sqft
Price per Sqft $131
Subdivision Paulas 3Rd Add
MLS Listing ID 5241401
Sold Date 06/27/19
Bedrooms 4
Full Baths 1
Three Quarter Bath 2
Year Built 1970
Annual Tax Amount $3,484
Tax Year 2019
Contingent None
Lot Size 0.310 Acres
Acres 0.31
Lot Dimensions 100x135x100x135
Property Description
This is a spacious & lovingly cared for home w/ 4 bedrooms & 3 baths. Master bedroom w/ a private 3/4 bath. Huge living room addn w/ basement added in 1991. Gorgeous 3/4 in hardwood floors & many updates to kit & baths. New roof Oct 2017 w/ architectural shingles & 10 yr streakguard algae warranty. New gutter helmet in 2018 apprx cost $3500. Awesome Trex deck added 2 yrs ago, apprx cost $11,000. 2 woodburning fireplaces has been inspected & necessary repairs made. The Honeywell security system is owned & has motion detectors, glass break sensors, freeze alarm & smoke alarm. Sellers pay $37/mth. 10 new Wellington windows w/ aluminum outside installed 1998, the rest of the windows were installed 2012. New furnace thermostats & dampers (2 zone) in 2018.High Eff furnace installed 2008. 50 gal water heater 2015. water softner approx 11 yrs old. Siding painted apprx 7 yrs ago. Concrete driveway w/ extra pad, 23x14 workshop/man cave w/ walkout in the basement. Gorgeous & private backyard!
Location
State MN
County Dakota
Zoning Residential-Single Family
Rooms
Basement Block, Daylight/Lookout Windows, Finished, Full, Walkout
Dining Room Informal Dining Room, Living/Dining Room
Interior
Heating Baseboard, Forced Air
Cooling Central Air
Fireplaces Number 2
Fireplaces Type Family Room, Living Room, Wood Burning
Fireplace Yes
Appliance Dishwasher, Disposal, Dryer, Microwave, Range, Refrigerator, Washer, Water Softener Owned
Exterior
Garage Attached Garage, Concrete, Garage Door Opener
Garage Spaces 2.0
Roof Type Age 8 Years or Less, Asphalt, Pitched
Building
Lot Description Tree Coverage - Light
Story One
Foundation 1678
Sewer City Sewer/Connected
Water City Water/Connected
Level or Stories One
Structure Type Brick/Stone, Wood Siding
New Construction false
Schools
School District Burnsville-Eagan-Savage
Read Less
Want to know what your home might be worth? Contact us for a FREE valuation!

Our team is ready to help you sell your home for the highest possible price ASAP






