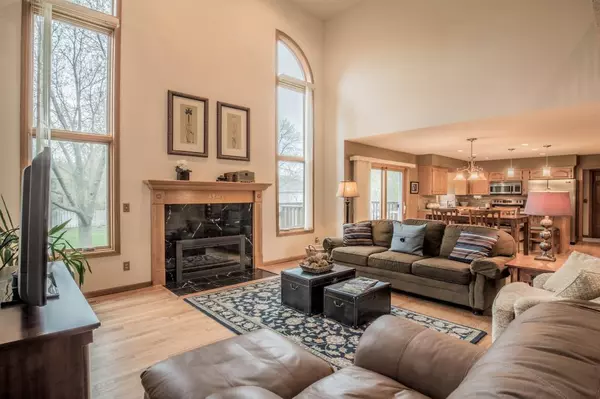$439,500
$459,900
4.4%For more information regarding the value of a property, please contact us for a free consultation.
15369 80th PL N Maple Grove, MN 55311
5 Beds
4 Baths
3,661 SqFt
Key Details
Sold Price $439,500
Property Type Single Family Home
Sub Type Single Family Residence
Listing Status Sold
Purchase Type For Sale
Square Footage 3,661 sqft
Price per Sqft $120
Subdivision Crosswinds
MLS Listing ID 5227575
Sold Date 07/23/19
Bedrooms 5
Full Baths 2
Half Baths 1
Three Quarter Bath 1
Year Built 1992
Annual Tax Amount $5,573
Tax Year 2019
Contingent None
Lot Size 0.310 Acres
Acres 0.31
Lot Dimensions N 95X125X153X100
Property Description
This timeless red brick home offers welcoming stamped concrete front patio and grand 2-story foyer entry. Incredible solid wood floors with contrasting in-lay. Impressive open great room with perfectly appointed windows offering natural light. Wet/coffee bar. Kitchen with abundant cabinetry including center island and desk work station for all your extras. Stainless steel appliances including wine chiller. Office with French doors and wall-of-shelving to keep you organized. Elegant dining room with race track ceiling and crown molding. Master suite offers luxurious newly remodeled bath including heated tile floors! 4 bedrooms on one level plus 5th in the lower.Space to finish or use as large storage room! Over-sized garage is a plus! New furnace, AC and windows! Large private backyard and deck. Centrally Maple Grove located makes it quick to major highways, shopping, dining and lakes. Only steps away to Crosswinds Park and easy trail access.
Location
State MN
County Hennepin
Zoning Residential-Single Family
Rooms
Basement Daylight/Lookout Windows, Drain Tiled, Egress Window(s), Finished, Full, Sump Pump
Dining Room Informal Dining Room, Kitchen/Dining Room, Separate/Formal Dining Room
Interior
Heating Forced Air, Radiant Floor
Cooling Central Air
Fireplaces Number 1
Fireplaces Type Family Room, Gas
Fireplace Yes
Appliance Dishwasher, Disposal, Dryer, Exhaust Fan, Microwave, Range, Refrigerator, Washer, Water Softener Owned
Exterior
Parking Features Attached Garage, Garage Door Opener
Garage Spaces 3.0
Roof Type Age Over 8 Years, Asphalt
Building
Story Two
Foundation 1482
Sewer City Sewer/Connected
Water City Water/Connected
Level or Stories Two
Structure Type Brick/Stone, Wood Siding
New Construction false
Schools
School District Osseo
Read Less
Want to know what your home might be worth? Contact us for a FREE valuation!

Our team is ready to help you sell your home for the highest possible price ASAP






