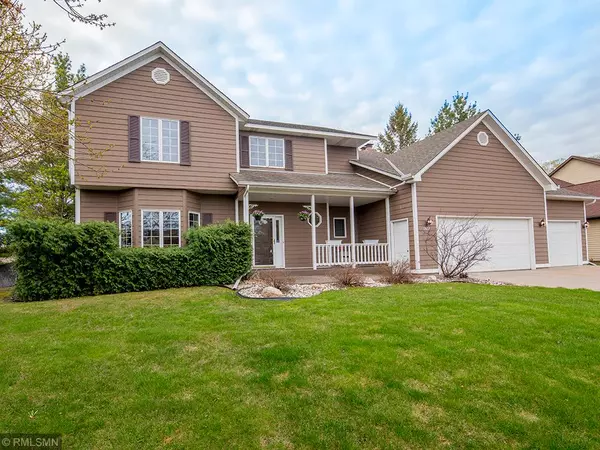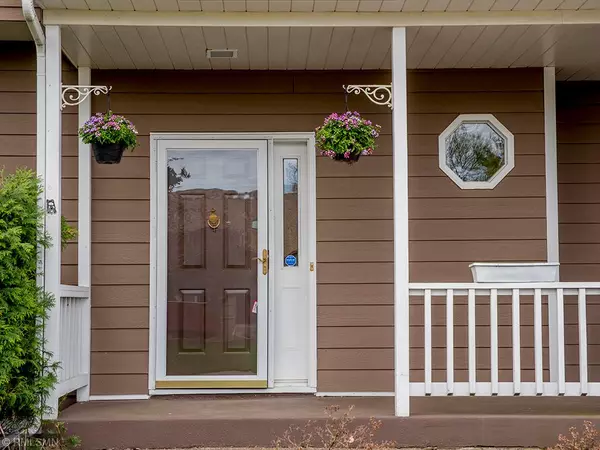$372,000
$369,900
0.6%For more information regarding the value of a property, please contact us for a free consultation.
7937 Upper 17th ST N Oakdale, MN 55128
5 Beds
3 Baths
3,397 SqFt
Key Details
Sold Price $372,000
Property Type Single Family Home
Sub Type Single Family Residence
Listing Status Sold
Purchase Type For Sale
Square Footage 3,397 sqft
Price per Sqft $109
MLS Listing ID 5224818
Sold Date 06/26/19
Bedrooms 5
Full Baths 2
Half Baths 1
Year Built 1991
Annual Tax Amount $3,697
Tax Year 2018
Contingent None
Lot Size 0.340 Acres
Acres 0.34
Lot Dimensions 101x137x10x103x147
Property Description
Sitting on a beautiful corner lot, this home has been updated both inside and outside. The exterior boasts "smart siding" that offers superior protection against the elements. A fully fenced backyard with firepit is the perfect place for get-togethers. Your kitchen has brand-new appliances and opens to a large family area and gorgeous sun-room. The upper level includes 4 large bedrooms and 2 full baths, each with dual vanities. The owner's suite also has a jetted tub and its own private deck that looks out over the backyard. The lower level features another bedroom and large living area. Your 3-car garage allows plenty of space for all your vehicles and other toys. The owners have installed new carpet and 6-panel doors throughout. What are you waiting for?
Location
State MN
County Washington
Zoning Residential-Single Family
Rooms
Basement Daylight/Lookout Windows, Drain Tiled, Egress Window(s), Finished, Full, Slab, Sump Pump
Dining Room Eat In Kitchen, Kitchen/Dining Room, Living/Dining Room
Interior
Heating Forced Air
Cooling Central Air
Fireplaces Number 1
Fireplaces Type Brick, Family Room, Fireplace Footings, Wood Burning
Fireplace Yes
Appliance Central Vacuum, Dishwasher, Disposal, Dryer, Freezer, Microwave, Range, Refrigerator, Washer
Exterior
Parking Features Attached Garage, Concrete, Garage Door Opener, Secured
Garage Spaces 3.0
Fence Chain Link
Roof Type Age 8 Years or Less, Asphalt, Pitched
Building
Lot Description Public Transit (w/in 6 blks), Corner Lot, Tree Coverage - Medium, Underground Utilities
Story Two
Foundation 1354
Sewer City Sewer/Connected
Water City Water/Connected
Level or Stories Two
Structure Type Fiber Cement
New Construction false
Schools
School District North St Paul-Maplewood
Read Less
Want to know what your home might be worth? Contact us for a FREE valuation!

Our team is ready to help you sell your home for the highest possible price ASAP






