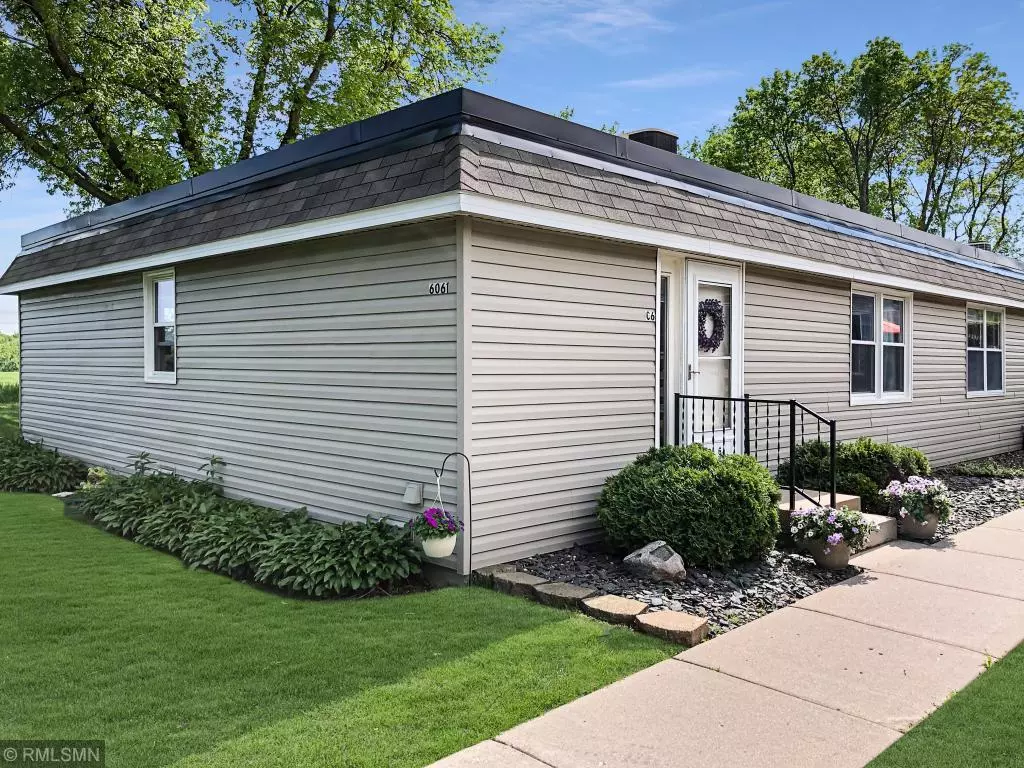$150,000
$145,000
3.4%For more information regarding the value of a property, please contact us for a free consultation.
6061 Paris AVE N #C6 Oak Park Heights, MN 55082
2 Beds
2 Baths
1,020 SqFt
Key Details
Sold Price $150,000
Property Type Condo
Sub Type Manor/Village
Listing Status Sold
Purchase Type For Sale
Square Footage 1,020 sqft
Price per Sqft $147
Subdivision Apt Ownership 06 St Croix Vill
MLS Listing ID 5238546
Sold Date 07/09/19
Bedrooms 2
Full Baths 1
Half Baths 1
HOA Fees $288/mo
Year Built 1970
Annual Tax Amount $869
Tax Year 2019
Contingent None
Lot Size 871 Sqft
Acres 0.02
Property Description
Your new home has natural woodwork, hardwood floors, a fully updated kitchen, fantastic deck off the family room and is single level living at its best! Two bedrooms, two bathrooms, and laundry all on the main level. Master bedroom has a half bath that is roughed in for a 3/4 or full bathroom. Easily upgrade this space to suit your wants! Second bedroom is spacious with tons of closet space! The open floor plan of the living spaces make this home great for entertaining and families alike! The deck offers views of the river as well as tons of green space and nature! With the association taking care of an in-ground pool, additional space for picnics and lounging, and tons of maintenance, this home is ideal for those not wanting to complete outdoor upkeep! You also have a nice size storage unit just down the sidewalk! This condo is beautifully kept and waiting for your personal touches to turn it into your home!
Location
State MN
County Washington
Zoning Residential-Single Family
Body of Water St. Croix River
Rooms
Family Room Other
Basement Crawl Space
Dining Room Eat In Kitchen
Interior
Heating Baseboard, Hot Water
Cooling Central Air
Fireplace No
Appliance Dishwasher, Dryer, Microwave, Range, Refrigerator, Washer
Exterior
Parking Features Detached, Asphalt
Garage Spaces 1.0
Pool Below Ground, Outdoor Pool, Shared
Waterfront Description River View
View Y/N River
View River
Building
Story One
Foundation 1020
Sewer City Sewer/Connected
Water City Water/Connected
Level or Stories One
Structure Type Vinyl Siding
New Construction false
Schools
School District Stillwater
Others
HOA Fee Include Hazard Insurance, Heating, Lawn Care, Other, Maintenance Grounds, Trash, Shared Amenities, Snow Removal, Water
Restrictions Mandatory Owners Assoc,Rentals not Permitted,Pets - Cats Allowed,Pets - Dogs Allowed,Pets - Number Limit,Pets - Weight/Height Limit,Rental Restrictions May Apply,Right of first Refusal
Read Less
Want to know what your home might be worth? Contact us for a FREE valuation!

Our team is ready to help you sell your home for the highest possible price ASAP






