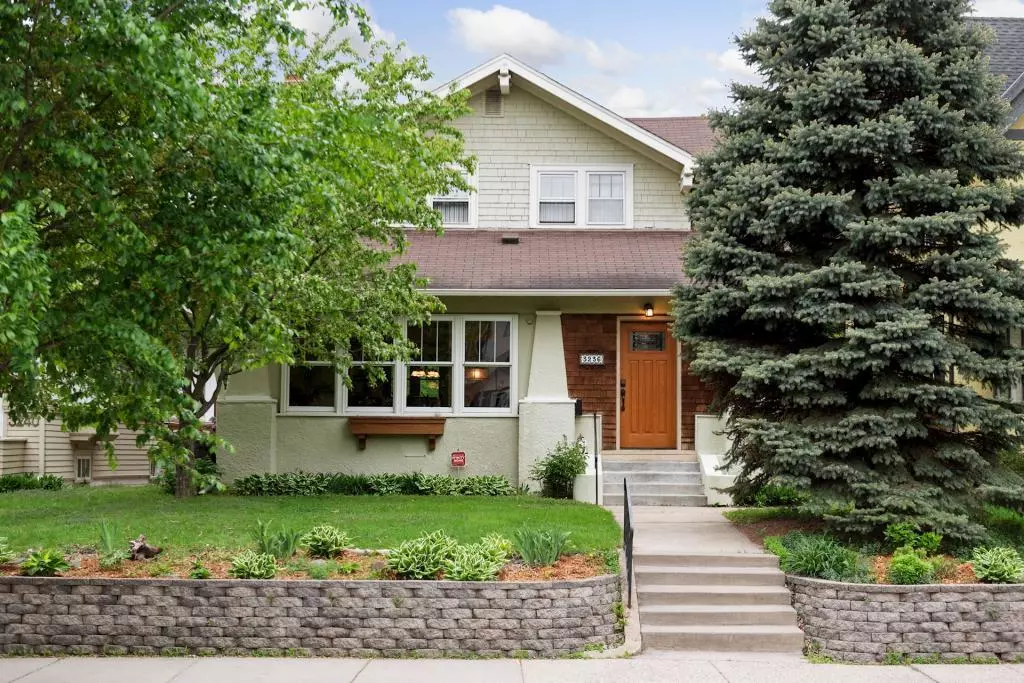$455,000
$459,900
1.1%For more information regarding the value of a property, please contact us for a free consultation.
3236 Emerson AVE S Minneapolis, MN 55408
4 Beds
3 Baths
2,060 SqFt
Key Details
Sold Price $455,000
Property Type Single Family Home
Sub Type Single Family Residence
Listing Status Sold
Purchase Type For Sale
Square Footage 2,060 sqft
Price per Sqft $220
Subdivision Remingtons 2Nd Add
MLS Listing ID 5213563
Sold Date 08/15/19
Bedrooms 4
Full Baths 1
Half Baths 1
Three Quarter Bath 1
Year Built 1920
Annual Tax Amount $6,148
Tax Year 2019
Contingent None
Lot Size 5,227 Sqft
Acres 0.12
Lot Dimensions 41x128
Property Description
Classic Craftman style home featuring 4 beds/3 baths. You will love the light beaming throughout. A welcoming foyer is finished in slate and a warm place to greet guests. Recently updated main floor pwdr rm. The main floor hardwood floors have just been refinished, the sun room remodeled, the large living room and dining room are the heart of the home. A spacious kitchen offers storage, light, and ample prep surfaces as well as access incredible outdoor spaces: an oversize stone patio and gardens. When you acquire this home, your pets also acquires a new home. The dog house and custom dog run are included. The upper level boasts 3 bright bedrooms, full bath, and a bright sunroom with bird’s eye view of the neighborhood. In the lower level you’ll find a family room, bedroom with large egress window and a ¾ bath with heated floors. Conveniently located within blocks to Bde Maka Ska (Lake Calhoun) and Uptown. Shopping, dinning, and entertainment is within walking distance.
Location
State MN
County Hennepin
Zoning Residential-Single Family
Rooms
Basement Finished, Full
Dining Room Separate/Formal Dining Room
Interior
Heating Hot Water
Cooling Ductless Mini-Split
Fireplaces Number 1
Fireplaces Type Living Room, Wood Burning
Fireplace Yes
Appliance Dishwasher, Dryer, Range, Refrigerator, Washer
Exterior
Garage Detached
Garage Spaces 2.0
Fence Wood
Pool None
Roof Type Age 8 Years or Less
Building
Lot Description Tree Coverage - Light
Story One and One Half
Foundation 986
Sewer City Sewer/Connected
Water City Water/Connected
Level or Stories One and One Half
Structure Type Shake Siding, Stucco, Wood Siding
New Construction false
Schools
School District Minneapolis
Read Less
Want to know what your home might be worth? Contact us for a FREE valuation!

Our team is ready to help you sell your home for the highest possible price ASAP






