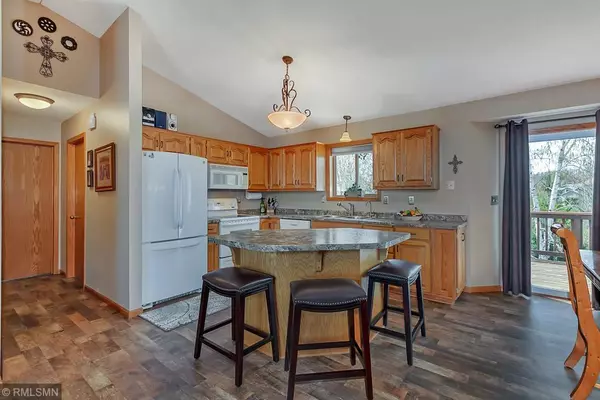$238,000
$249,900
4.8%For more information regarding the value of a property, please contact us for a free consultation.
209 Sunwood Park DR Waite Park, MN 56387
4 Beds
2 Baths
2,074 SqFt
Key Details
Sold Price $238,000
Property Type Single Family Home
Sub Type Single Family Residence
Listing Status Sold
Purchase Type For Sale
Square Footage 2,074 sqft
Price per Sqft $114
Subdivision Sunwood Pk
MLS Listing ID 5223319
Sold Date 07/15/19
Bedrooms 4
Full Baths 1
Three Quarter Bath 1
Year Built 1998
Annual Tax Amount $2,510
Tax Year 2018
Contingent None
Lot Size 0.270 Acres
Acres 0.27
Lot Dimensions 114X105
Property Description
Wonderfully maintained & entirely updated 4 bed/2 bath home in Sunwood Park of Waite Park! Large, inviting foyer leads to an open main-floor living area w/an impressive gas f-place in the living room. The dining room opens to a large deck overlooking a beautifully manicured & landscaped yard w/mature trees.. The lower level features a large & inviting family room w/another warm, cozy gas f-place w/incredible custom entertainment center w/bookshelves, TV & stereo center! Upper level bedrooms have WIC's & both bathrooms have been updated. Insulated/heated garage w/3rd stall that doubles as an awesome work-shop. Other features include new roof, windows, patio door, front door & insulated garage door & enhanced insulation & a new epoxy metallic finished garage floor all in 2018 . Updated shrubs, new landscape rocks, concrete landscape curbing & professionally installed irrigation system all in 2017. Plus seamless gutters & downspouts, garage attic storage w/stairs & added storage thru-out!
Location
State MN
County Stearns
Zoning Residential-Single Family
Rooms
Basement Block, Finished, Full
Dining Room Informal Dining Room
Interior
Heating Forced Air
Cooling Central Air
Fireplaces Number 2
Fireplaces Type Family Room, Gas, Living Room
Fireplace Yes
Appliance Dishwasher, Microwave, Range, Refrigerator, Water Softener Owned
Exterior
Parking Features Attached Garage, Asphalt, Garage Door Opener, Heated Garage, Insulated Garage
Garage Spaces 3.0
Roof Type Asphalt, Pitched
Building
Lot Description Tree Coverage - Medium
Story Split Entry (Bi-Level)
Foundation 1087
Sewer City Sewer/Connected
Water City Water/Connected
Level or Stories Split Entry (Bi-Level)
Structure Type Brick/Stone
New Construction false
Schools
School District St. Cloud
Read Less
Want to know what your home might be worth? Contact us for a FREE valuation!

Our team is ready to help you sell your home for the highest possible price ASAP






