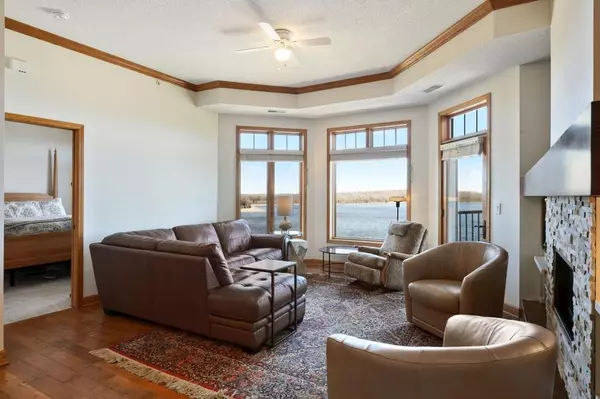$370,000
$365,000
1.4%For more information regarding the value of a property, please contact us for a free consultation.
1776 Stieger Lake LN #403 Victoria, MN 55386
2 Beds
2 Baths
1,377 SqFt
Key Details
Sold Price $370,000
Property Type Condo
Sub Type High Rise
Listing Status Sold
Purchase Type For Sale
Square Footage 1,377 sqft
Price per Sqft $268
Subdivision Steiger Lake Condos Cic #77
MLS Listing ID 5218328
Sold Date 05/31/19
Bedrooms 2
Full Baths 1
Three Quarter Bath 1
HOA Fees $438/mo
Year Built 2004
Annual Tax Amount $4,368
Tax Year 2019
Contingent None
Lot Size 1,306 Sqft
Acres 0.03
Lot Dimensions Common
Property Description
Overlooking Stieger Lake in Victoria, perfect top floor unit with panoramic views from every window. Enjoy sunrise and sunset from your private deck. Walk to Victoria downtown center with restaurants, ice cream shop, bakery, salons, library, and world-renowned Floyd's. Bike trail leads to Carver Park Reserve, downtown Excelsior, and the MN Landscape Arboretum via tunnel under Hwy 5. Updated with gorgeous wall unit including gas fireplace, new granite counter tops, backsplash and kitchen faucet. Newly carpeted bedrooms and fresh paint throughout. New furnace and A/C unit. Large walk-in closet in master, 2nd bathroom has whirlpool tub. Very active condo community with scheduled activities, exercise room, hot tub overlooking lake, large community room and guest suite is available. Heated parking includes assigned 2-car stall and car wash. Victoria is a vibrant downtown - come visit!
Location
State MN
County Carver
Zoning Residential-Single Family
Body of Water Steiger
Rooms
Family Room Amusement/Party Room, Exercise Room, Guest Suite, Sun Room
Basement None
Dining Room Eat In Kitchen, Separate/Formal Dining Room
Interior
Heating Forced Air
Cooling Central Air
Fireplaces Number 1
Fireplaces Type Gas, Living Room
Fireplace Yes
Appliance Dishwasher, Disposal, Dryer, Exhaust Fan, Humidifier, Microwave, Range, Refrigerator, Washer
Exterior
Garage Assigned, Attached Garage, Asphalt, Garage Door Opener, Heated Garage, Underground
Garage Spaces 2.0
Waterfront true
Waterfront Description Lake Front,Lake View
View Lake, Panoramic
Roof Type Age 8 Years or Less,Asphalt
Road Frontage No
Building
Story More Than 2 Stories
Foundation 1377
Sewer City Sewer/Connected
Water City Water/Connected
Level or Stories More Than 2 Stories
Structure Type Brick/Stone
New Construction false
Schools
School District Waconia
Others
HOA Fee Include Maintenance Structure,Cable TV,Hazard Insurance,Heating,Lawn Care,Maintenance Grounds,Parking,Professional Mgmt,Trash,Shared Amenities,Snow Removal,Water
Restrictions Pets - Cats Allowed,Pets - Dogs Allowed,Pets - Weight/Height Limit
Read Less
Want to know what your home might be worth? Contact us for a FREE valuation!

Our team is ready to help you sell your home for the highest possible price ASAP






