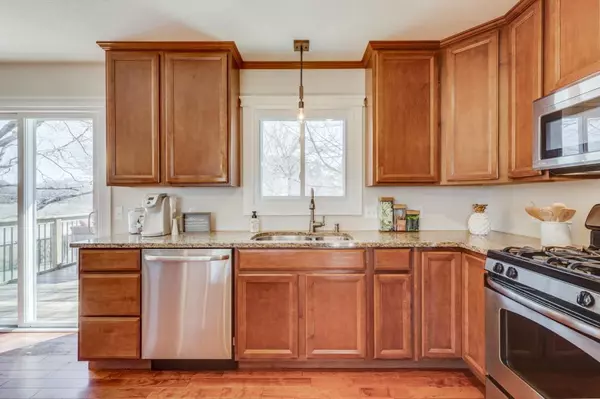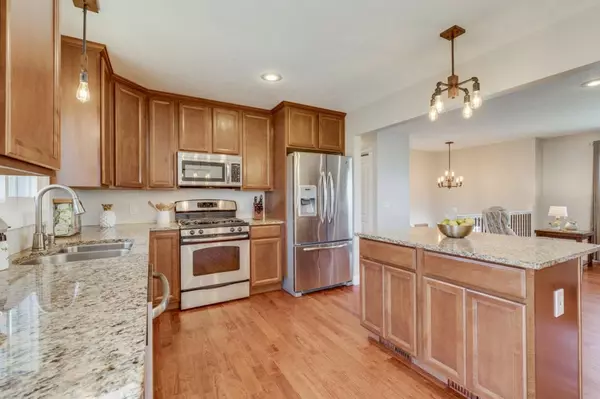$282,000
$249,900
12.8%For more information regarding the value of a property, please contact us for a free consultation.
13460 Arrowood LN N Dayton, MN 55327
4 Beds
2 Baths
1,896 SqFt
Key Details
Sold Price $282,000
Property Type Single Family Home
Sub Type Single Family Residence
Listing Status Sold
Purchase Type For Sale
Square Footage 1,896 sqft
Price per Sqft $148
MLS Listing ID 5213924
Sold Date 05/30/19
Bedrooms 4
Full Baths 2
Year Built 1974
Annual Tax Amount $3,120
Tax Year 2019
Contingent None
Lot Size 0.390 Acres
Acres 0.39
Lot Dimensions 150x114
Property Description
Fully remodeled light and bright home in Dayton situated on an over-sized
corner lot. The custom kitchen is accented beautifully with newer appliances,
cherry floors, a large center island and a open concept flowing in to the
living room. A true owners suite with full bath and walk-in closest is a rare
find in this style home. A newer roof, windows, siding, HVAC, and a large
24x14 deck means the expensive items have already been done. White trim and
fresh paint throughout with wonderful color choices makes this home truly move
in ready. Don't miss the large deck out back, and the walk-out basement leads
to a stamped concrete patio. Close to shopping, restaurants, major highways
and parks & tails makes this location wonderful. Come and see this turn key home.
Location
State MN
County Hennepin
Zoning Residential-Single Family
Rooms
Basement Block, Finished, Walkout
Interior
Heating Forced Air
Cooling Central Air
Fireplace No
Appliance Cooktop, Dishwasher, Dryer, Exhaust Fan, Freezer, Microwave, Range, Refrigerator, Washer, Water Softener Owned
Exterior
Parking Features Attached Garage, Asphalt
Garage Spaces 2.0
Fence Chain Link, Full, Privacy, Wood
Roof Type Age 8 Years or Less,Asphalt
Building
Lot Description Corner Lot, Tree Coverage - Medium
Story Split Entry (Bi-Level)
Foundation 1137
Sewer City Sewer/Connected
Water City Water/Connected
Level or Stories Split Entry (Bi-Level)
Structure Type Brick/Stone,Vinyl Siding
New Construction false
Schools
School District Anoka-Hennepin
Read Less
Want to know what your home might be worth? Contact us for a FREE valuation!

Our team is ready to help you sell your home for the highest possible price ASAP






