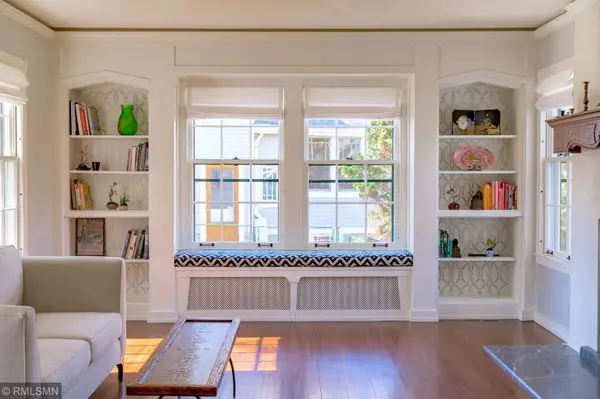$1,050,000
$1,100,000
4.5%For more information regarding the value of a property, please contact us for a free consultation.
2000 Sheridan AVE S Minneapolis, MN 55405
4 Beds
5 Baths
3,219 SqFt
Key Details
Sold Price $1,050,000
Property Type Single Family Home
Sub Type Single Family Residence
Listing Status Sold
Purchase Type For Sale
Square Footage 3,219 sqft
Price per Sqft $326
Subdivision Kenwood
MLS Listing ID 5215236
Sold Date 12/06/19
Bedrooms 4
Full Baths 1
Half Baths 1
Three Quarter Bath 3
Year Built 1927
Annual Tax Amount $12,439
Tax Year 2019
Contingent None
Lot Size 0.420 Acres
Acres 0.42
Lot Dimensions 80x168x123x174
Property Description
A rare find in the city - double, private, nearly 1/2 acre lot in Kenwood, backing up to the Greenway. A peaceful retreat, both inside & out! Sunny, cheerful energy & original character blended w/ upgraded kitchen, spa-like bathrooms and chic, lower lvl walkout. Welcoming spaces: a luminous sunroom wrapped in windows, timeless kitchen w/centerpiece, high-end Lacanche range, comfortable living room w/vintage built-ins & enhanced fireplace w/ hand-carved mantel and new marble hearth. 2nd floor has two upgraded bathrooms - a 3/4 master walk-through with steam shower & heated floor + updated full bath w/glass shower and statement piece copper soaking tub. Convenient 2nd floor laundry. Third floor, treetop ensuite with its own 3/4 bath. Recently remodeled lower level walkout includes a movable, hinged wall for flexible floorplan, potential kitchenette & brand new 3/4 bath w/2nd laundry - future Air B&B? 3 car garage with a full upper level ready to finish!
Location
State MN
County Hennepin
Zoning Residential-Single Family
Rooms
Basement Daylight/Lookout Windows, Drain Tiled, Finished, Full, Sump Pump, Walkout
Dining Room Eat In Kitchen, Informal Dining Room
Interior
Heating Hot Water
Cooling Central Air
Fireplaces Number 1
Fireplace Yes
Appliance Dishwasher, Dryer, Range, Refrigerator, Washer
Exterior
Garage Detached
Garage Spaces 3.0
Roof Type Tile
Building
Lot Description Public Transit (w/in 6 blks), Tree Coverage - Medium
Story More Than 2 Stories
Foundation 1033
Sewer City Sewer/Connected
Water City Water/Connected
Level or Stories More Than 2 Stories
Structure Type Wood Siding
New Construction false
Schools
School District Minneapolis
Read Less
Want to know what your home might be worth? Contact us for a FREE valuation!

Our team is ready to help you sell your home for the highest possible price ASAP






