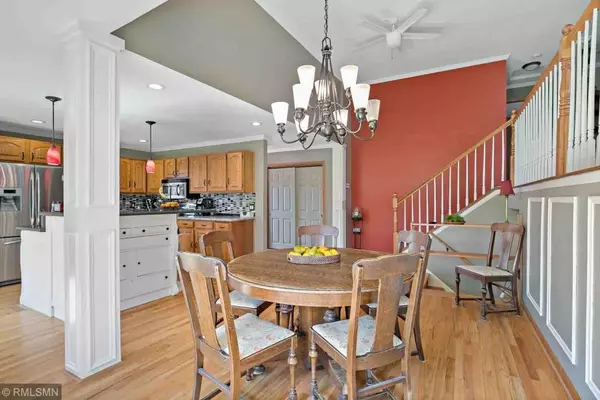$360,000
$369,000
2.4%For more information regarding the value of a property, please contact us for a free consultation.
537 Saxony CT Chaska, MN 55318
4 Beds
2 Baths
2,699 SqFt
Key Details
Sold Price $360,000
Property Type Single Family Home
Sub Type Single Family Residence
Listing Status Sold
Purchase Type For Sale
Square Footage 2,699 sqft
Price per Sqft $133
Subdivision Hundertmark Heights 1St Add
MLS Listing ID 5022249
Sold Date 06/11/19
Bedrooms 4
Full Baths 1
Three Quarter Bath 1
HOA Fees $24/ann
Year Built 1986
Annual Tax Amount $3,414
Tax Year 2018
Contingent None
Lot Size 0.270 Acres
Acres 0.27
Lot Dimensions 47x120x109x52x130
Property Description
Amazing Remodel- Almost every inch updated with 1,000 sf added. You'll just love the amazing New Kitchen! Gorgeous counters/appliances and tons of Natural light streaming in! Storage Galore! Don't miss the Sumptuous Remodeled bathrooms! Entertaining's easy boasting built in bar with 3 fridges! Walk out to a fantastic private yard offering a New grilling center with built in natural gas, aggregate patio,& firepit. Large deck & great backyard with shed.Flat backyard for games.Perennials already in garden beds,ready to bloom! Enjoy your front Stamped concrete patio! 3rd Stall garage added (ideal workshop) & new concrete driveway! Quiet cul de sac location next to walking trails/parks/ sliding hill. This Could be your perfect new home for 2019!! See supplement for list of updates.
Location
State MN
County Carver
Zoning Residential-Single Family
Rooms
Basement Block, Daylight/Lookout Windows, Finished, Full, Walkout
Dining Room Informal Dining Room, Kitchen/Dining Room
Interior
Heating Forced Air
Cooling Central Air
Fireplaces Number 1
Fireplaces Type Gas, Living Room
Fireplace Yes
Appliance Dishwasher, Disposal, Dryer, Exhaust Fan, Microwave, Range, Wall Oven, Washer, Water Softener Owned
Exterior
Parking Features Attached Garage, Concrete, Garage Door Opener
Garage Spaces 3.0
Fence None
Pool None
Roof Type Asphalt, Pitched
Building
Lot Description Public Transit (w/in 6 blks), Tree Coverage - Medium
Story Three Level Split
Foundation 1653
Sewer City Sewer/Connected, City Sewer - In Street
Water City Water/Connected, City Water - In Street
Level or Stories Three Level Split
Structure Type Vinyl Siding
New Construction false
Schools
School District Eastern Carver County Schools
Others
HOA Fee Include Professional Mgmt, Shared Amenities
Read Less
Want to know what your home might be worth? Contact us for a FREE valuation!

Our team is ready to help you sell your home for the highest possible price ASAP






