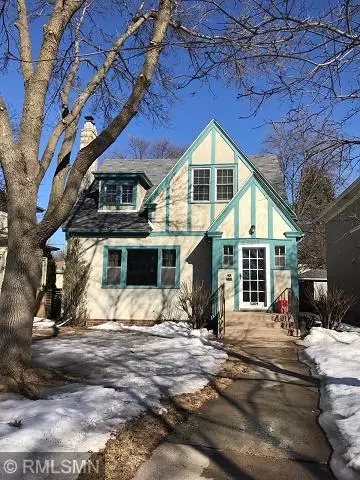$542,000
$550,000
1.5%For more information regarding the value of a property, please contact us for a free consultation.
5209 Abbott AVE S Minneapolis, MN 55410
3 Beds
3 Baths
2,434 SqFt
Key Details
Sold Price $542,000
Property Type Single Family Home
Sub Type Single Family Residence
Listing Status Sold
Purchase Type For Sale
Square Footage 2,434 sqft
Price per Sqft $222
Subdivision Hawthorne Park
MLS Listing ID 5205460
Sold Date 05/28/19
Bedrooms 3
Full Baths 1
Half Baths 1
Three Quarter Bath 1
Year Built 1925
Annual Tax Amount $9,193
Tax Year 2018
Contingent None
Lot Size 5,227 Sqft
Acres 0.12
Lot Dimensions 40x128
Property Description
Classic and elegant 2-story Tudor on quiet Fulton block, nestled in desirable SW Minneapolis neighborhood. Unique main floor family room addition with owner's suite upstairs, with private full owner's bath and walk-in closet. Main floor powder room, Marvin windows, hardwood floors, vintage woodburning fireplace in living room. Newer upper level owner's suite with Subway-tiled bath, 3- bedrooms upstairs + den, 3 baths and 2 car garage. Move-in ready home plus potential for future updates, almost 2500 sq ft. Great schools, (Lake Harriet & Southwest H.S) walkable to parks, trails, Creek, Lake Harriet, shops/restaurants, 50th & France and Linden Hills. Easy commute to downtown, airport, suburbs. Best of 1920s charm in a fashionable urban neighborhood.
Location
State MN
County Hennepin
Zoning Residential-Single Family
Rooms
Basement Block, Daylight/Lookout Windows, Drain Tiled, Full, Partially Finished
Dining Room Separate/Formal Dining Room
Interior
Heating Baseboard, Boiler, Hot Water
Cooling Window Unit(s)
Fireplaces Number 1
Fireplaces Type Living Room, Wood Burning
Fireplace Yes
Appliance Dishwasher, Dryer, Microwave, Range, Refrigerator, Washer
Exterior
Parking Features Detached, Asphalt
Garage Spaces 2.0
Fence Wood
Roof Type Age Over 8 Years,Asphalt
Building
Lot Description Tree Coverage - Light
Story Two
Foundation 1152
Sewer City Sewer/Connected
Water City Water/Connected
Level or Stories Two
Structure Type Brick/Stone,Stucco
New Construction false
Schools
School District Minneapolis
Read Less
Want to know what your home might be worth? Contact us for a FREE valuation!

Our team is ready to help you sell your home for the highest possible price ASAP






