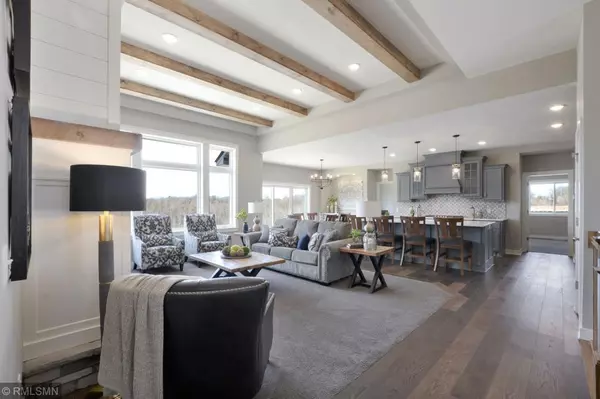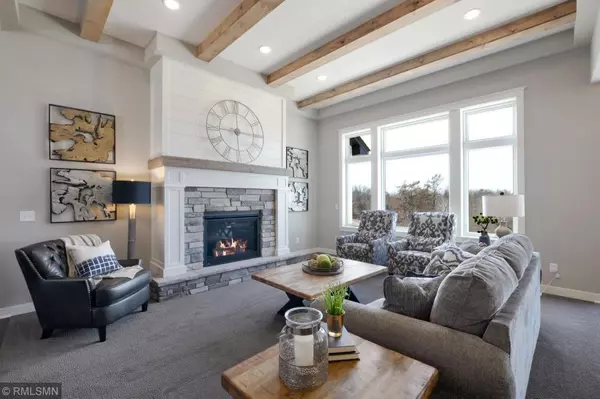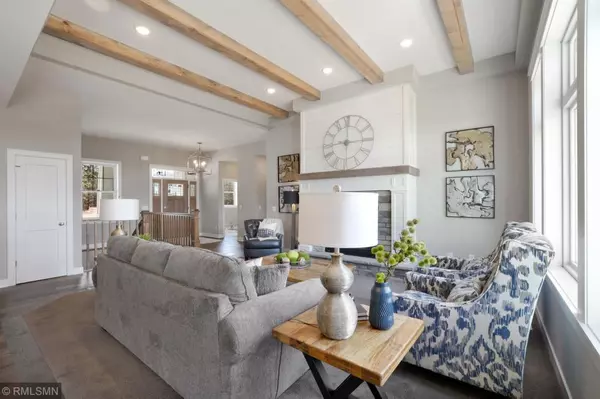$666,900
$659,900
1.1%For more information regarding the value of a property, please contact us for a free consultation.
16828 Dakota ST NW Andover, MN 55304
4 Beds
4 Baths
3,709 SqFt
Key Details
Sold Price $666,900
Property Type Single Family Home
Sub Type Single Family Residence
Listing Status Sold
Purchase Type For Sale
Square Footage 3,709 sqft
Price per Sqft $179
Subdivision Preserve At Petersen Farms
MLS Listing ID 5212507
Sold Date 11/20/19
Bedrooms 4
Full Baths 2
Half Baths 1
Three Quarter Bath 1
HOA Fees $54/ann
Year Built 2019
Annual Tax Amount $131
Tax Year 2019
Contingent None
Lot Size 2.610 Acres
Acres 2.61
Lot Dimensions 175x787x178x750
Property Description
Featuring Sharper Homes stunning 4 bd/4 ba, 3700+ sq/ft one-story home located on acreage in the new Petersen Farms development in Andover! Gorgeous enameled open style kitchen & over-sized island, wide plank rustic wood floors, shiplap accents surrounding the beautiful stone fireplace & bold stained beams in the spacious vaulted living room, private master suite with a full tile walk-in shower, soaking tub & large walk-in closet, and a full main level Jack & Jill bath. Also, the lower level includes a wet bar and a HUGE open game & family room with a stone surround fireplace, media center & bar seating peninsula - all of this with the bonus of a private back yard overlooking a panoramic view. This property is definitely a perfect "10!”
Location
State MN
County Anoka
Zoning Residential-Single Family
Rooms
Basement Block, Daylight/Lookout Windows, Drain Tiled, Drainage System, Finished, Full, Sump Pump, Walkout
Dining Room Informal Dining Room
Interior
Heating Forced Air, Fireplace(s)
Cooling Central Air
Fireplaces Number 2
Fireplaces Type Family Room, Gas, Living Room, Stone
Fireplace Yes
Appliance Air-To-Air Exchanger, Cooktop, Dishwasher, Exhaust Fan, Humidifier, Microwave, Refrigerator, Wall Oven
Exterior
Parking Features Attached Garage, Asphalt, Garage Door Opener
Garage Spaces 4.0
Roof Type Age 8 Years or Less, Asphalt, Pitched
Building
Lot Description Sod Included in Price
Story One
Foundation 2120
Sewer Private Sewer
Water Well
Level or Stories One
Structure Type Brick/Stone, Fiber Cement, Metal Siding, Shake Siding, Vinyl Siding
New Construction true
Schools
School District Anoka-Hennepin
Others
HOA Fee Include Other, Professional Mgmt
Read Less
Want to know what your home might be worth? Contact us for a FREE valuation!

Our team is ready to help you sell your home for the highest possible price ASAP






