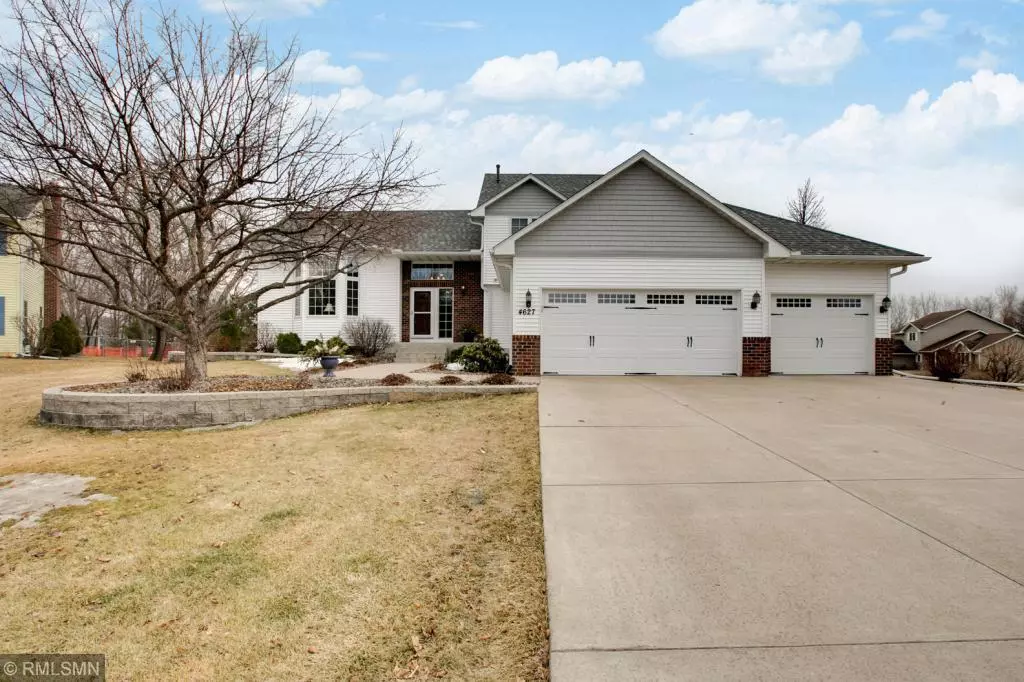$445,000
$429,900
3.5%For more information regarding the value of a property, please contact us for a free consultation.
4627 Hillvale CIR N Oakdale, MN 55128
4 Beds
3 Baths
2,957 SqFt
Key Details
Sold Price $445,000
Property Type Single Family Home
Sub Type Single Family Residence
Listing Status Sold
Purchase Type For Sale
Square Footage 2,957 sqft
Price per Sqft $150
Subdivision Olson Lake Estates 2Nd Add
MLS Listing ID 5200764
Sold Date 06/14/19
Bedrooms 4
Full Baths 2
Three Quarter Bath 1
Year Built 1993
Annual Tax Amount $4,992
Tax Year 2019
Contingent None
Lot Size 0.470 Acres
Acres 0.47
Lot Dimensions 35x54x33x153x127x198x
Property Description
EZ to fall in love with ....Custom built, one-owner, modified 2-story has seen nothing but pride & care since day one. The recent (2010) complete kitchen remodel ($125k+) must truly be seen in person to fully appreciate. Additionally, the family room received updates including a new gas fireplace and stone surround. The owner's bathroom is updated to include a walk-in shower, heated tile floor and double vanity. Just a few of the additional amenities include: New furnace & A/C (2015), roof & gutters (2018), composite decking, lawn irrigation system, heated & insulated garage w/acrylic floor, concrete driveway, wood flooring in kitchen, dinette & sitting room, wired for surround sound including exterior speakers. The beautifully landscaped corner lot faces a cul-de-sac while the back yard makes full use of the mature trees to just the right blend of openness and privacy. The finished lower level offers another family room, exercise room (or 5th BR) and a massive storage area.
Location
State MN
County Washington
Zoning Residential-Single Family
Rooms
Basement Crawl Space, Finished, Full
Dining Room Breakfast Area, Eat In Kitchen, Informal Dining Room
Interior
Heating Forced Air
Cooling Central Air
Fireplaces Number 2
Fireplaces Type Family Room, Living Room
Fireplace Yes
Appliance Cooktop, Dishwasher, Microwave, Refrigerator, Wall Oven
Exterior
Parking Features Attached Garage, Concrete
Garage Spaces 3.0
Fence None
Pool None
Roof Type Asphalt
Building
Lot Description Tree Coverage - Light
Story Three Level Split
Foundation 1594
Sewer City Sewer/Connected
Water City Water/Connected
Level or Stories Three Level Split
Structure Type Vinyl Siding
New Construction false
Schools
School District North St Paul-Maplewood
Read Less
Want to know what your home might be worth? Contact us for a FREE valuation!

Our team is ready to help you sell your home for the highest possible price ASAP






