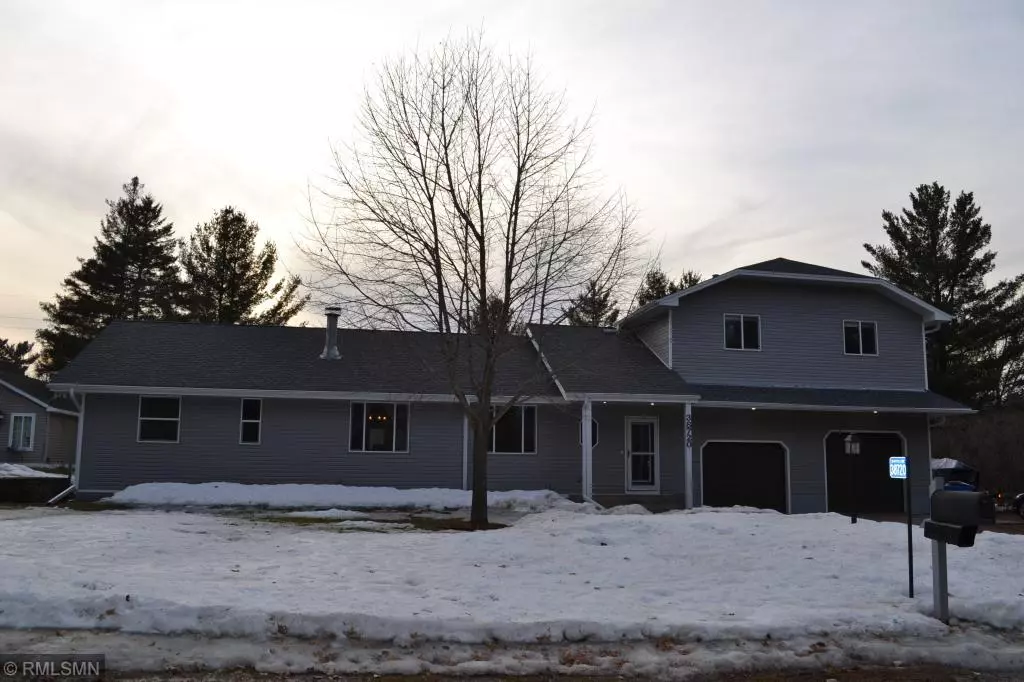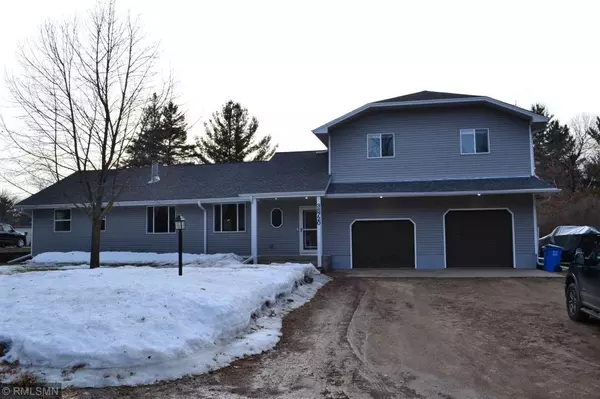$228,000
$215,000
6.0%For more information regarding the value of a property, please contact us for a free consultation.
38720 Naples ST NE Stanchfield, MN 55080
4 Beds
3 Baths
3,696 SqFt
Key Details
Sold Price $228,000
Property Type Single Family Home
Sub Type Single Family Residence
Listing Status Sold
Purchase Type For Sale
Square Footage 3,696 sqft
Price per Sqft $61
MLS Listing ID 5205396
Sold Date 04/30/19
Bedrooms 4
Full Baths 3
Year Built 1981
Annual Tax Amount $2,290
Tax Year 2018
Contingent None
Lot Size 1.160 Acres
Acres 1.16
Lot Dimensions 400x170
Property Description
So much is NEW with just a little left to complete. New roof, new siding, new windows, new solid core doors, new furnace (1 of 2). *OPPORTUNITY!* Ability for mother-in-law pad / or rental in lower level w sep. kitchen, fam. rm, bedroom, and office w full bath w step up tub. Huge Separate Mstr bdrm in upper level w walk in shower, and corner jetted tub. Massive sitting room w walk out onto deck makes this private upper level all your own. Main floor of house has 2 bdrms, (one of which is a walk through to the full bath), huge pantry (could be an office). Vaulted wooden beams sets apart the living room, dining room and kitchen. Stone wood burning fireplace stands stoically in the large living room. Heated garage (w an oversized door) & work shop for the perfect man cave. Some projects need finishing touches - the easy stuff: trim, paint & carpet. All the big ticket items are already taken care of. Great way to make some $$ on your $$, & enjoy the privacy while you're at it.
Location
State MN
County Isanti
Zoning Residential-Single Family
Rooms
Basement Block, Daylight/Lookout Windows, Finished, Full, Sump Pump
Dining Room Kitchen/Dining Room, Living/Dining Room
Interior
Heating Forced Air, Fireplace(s)
Cooling Central Air
Fireplaces Number 1
Fireplaces Type Living Room, Stone, Wood Burning
Fireplace Yes
Appliance Cooktop, Dishwasher, Exhaust Fan, Microwave, Range, Refrigerator
Exterior
Parking Features Attached Garage, Gravel, Garage Door Opener, Heated Garage, Insulated Garage, Tuckunder Garage
Garage Spaces 2.0
Fence None
Pool None
Roof Type Asphalt, Pitched
Building
Lot Description Tree Coverage - Medium
Story Modified Two Story
Foundation 1456
Sewer Mound Septic, Private Sewer, Tank with Drainage Field
Water Well
Level or Stories Modified Two Story
Structure Type Metal Siding, Vinyl Siding
New Construction false
Schools
School District Braham
Read Less
Want to know what your home might be worth? Contact us for a FREE valuation!

Our team is ready to help you sell your home for the highest possible price ASAP






