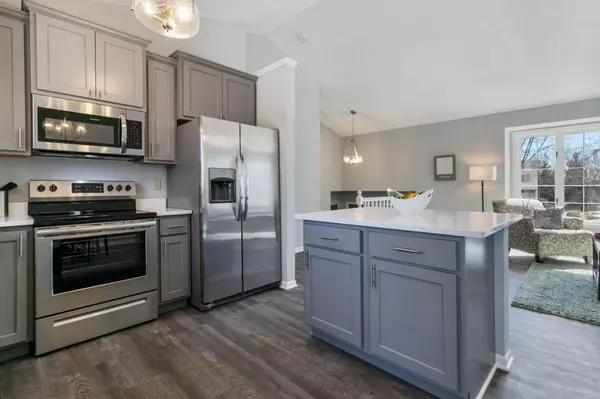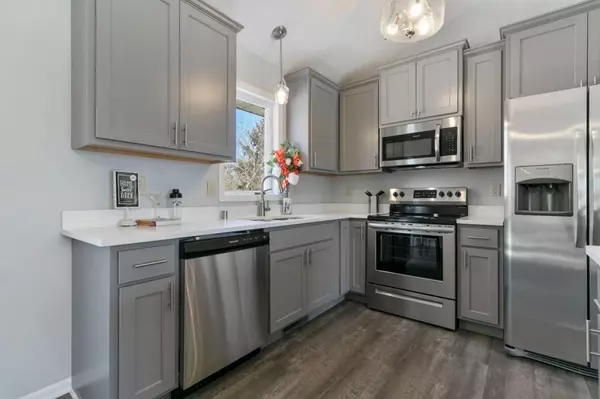$319,500
$325,000
1.7%For more information regarding the value of a property, please contact us for a free consultation.
8906 Saint Croix RD Woodbury, MN 55125
4 Beds
2 Baths
1,873 SqFt
Key Details
Sold Price $319,500
Property Type Single Family Home
Sub Type Single Family Residence
Listing Status Sold
Purchase Type For Sale
Square Footage 1,873 sqft
Price per Sqft $170
MLS Listing ID 5202859
Sold Date 04/26/19
Bedrooms 4
Full Baths 1
Three Quarter Bath 1
HOA Fees $19/ann
Year Built 1991
Annual Tax Amount $3,708
Tax Year 2019
Contingent None
Lot Size 10,890 Sqft
Acres 0.25
Lot Dimensions 118x31x150x145
Property Description
Professionally remodeled home located in the fabulous Colby Lake neighborhood with access to the pool and tennis club. This home has all the updates you are looking for including new furnace and water heater! Open concept floor plan and large windows allow for tons of natural light. Luxury vinyl plank flooring throughout main floor offers low maintenance, high durability and a great look. Fully updated kitchen includes new Stainless Steel appliances, gray enameled cabinetry, and quartz countertops. Large lower level family room is great for entertaining and both bathrooms have been updated as well! Short walk to trails and parks! Home needs nothing, just a new owner! Ask about the included landscape allowance, will not last long, make it yours today!
Location
State MN
County Washington
Zoning Residential-Single Family
Rooms
Basement Daylight/Lookout Windows, Finished, Full
Dining Room Kitchen/Dining Room, Living/Dining Room
Interior
Heating Forced Air
Cooling Central Air
Fireplace No
Appliance Dishwasher, Dryer, Microwave, Range, Refrigerator, Washer
Exterior
Parking Features Attached Garage, Asphalt
Garage Spaces 2.0
Fence None
Roof Type Asphalt, Pitched
Building
Lot Description Tree Coverage - Light
Story Split Entry (Bi-Level)
Foundation 977
Sewer City Sewer/Connected
Water City Water/Connected
Level or Stories Split Entry (Bi-Level)
Structure Type Metal Siding, Vinyl Siding
New Construction false
Schools
School District South Washington County
Others
HOA Fee Include Shared Amenities
Read Less
Want to know what your home might be worth? Contact us for a FREE valuation!

Our team is ready to help you sell your home for the highest possible price ASAP






