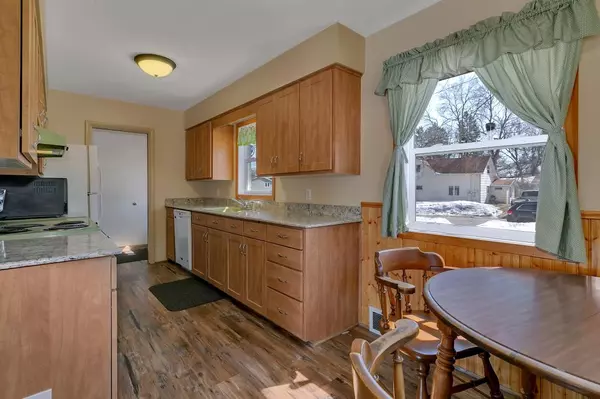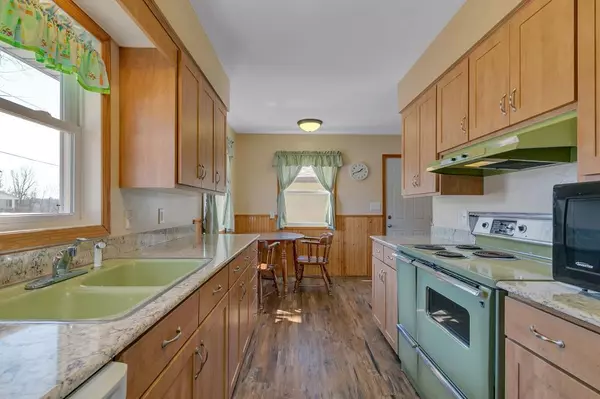$189,900
$189,900
For more information regarding the value of a property, please contact us for a free consultation.
47 6th ST S Sauk Rapids, MN 56379
5 Beds
2 Baths
2,470 SqFt
Key Details
Sold Price $189,900
Property Type Single Family Home
Sub Type Single Family Residence
Listing Status Sold
Purchase Type For Sale
Square Footage 2,470 sqft
Price per Sqft $76
Subdivision Town Of Sauk Rapids
MLS Listing ID 5150726
Sold Date 07/12/19
Bedrooms 5
Full Baths 2
Year Built 1952
Annual Tax Amount $2,060
Tax Year 2018
Contingent None
Lot Size 0.430 Acres
Acres 0.43
Lot Dimensions 125 x 150
Property Sub-Type Single Family Residence
Property Description
Located Within Walking Distance to the River, This Expansive 5 Bedroom Home is Situated on Almost a Half Acre Lot. Newer Cabinets, Quartz Counters and Flooring in Kitchen, Real Wood Floors in Living Areas and 3 Main Floor Bedrooms.The 15 x 14 Four Season/Flex Room Overlooks the Back Yard and Offers Winter Views of the River. The Basement Has Separate Exterior Entrance and Features 2 Bedrooms, a Family Room, Full Bath and Fully Functioning Kitchen. This Home Offers Extraordinary Storage both in the Basement and Garages. Newer Shingles, Vinyl Siding and Windows offer Peace of Mind from Expensive Exterior Repairs. 3 Garage Stalls: RV Sized Door on Detached and Attached Garage with Breezeway. Beautiful Half Acre Yard Boasts Fruit Trees, Grape Vines, Lilac and Rose Bushes, and Garden. The Fully Equipped Lower Level Offers the Potential for Shared Living Space. With Nearly 2500 Fin Sq Feet, This Home is a Perfect Match for Those Looking for Space Inside and Out.
Location
State MN
County Benton
Zoning Residential-Single Family
Rooms
Basement Block, Drain Tiled, Egress Window(s), Finished, Full, Sump Pump, Walkout
Dining Room Kitchen/Dining Room
Interior
Heating Forced Air
Cooling None
Fireplaces Number 2
Fireplaces Type Brick, Family Room, Living Room
Fireplace Yes
Appliance Exhaust Fan, Range, Refrigerator, Water Softener Owned
Exterior
Parking Features Attached Garage, Detached, Concrete, Heated Garage, Insulated Garage
Garage Spaces 3.0
Fence Partial
Roof Type Asphalt,Pitched
Building
Lot Description Public Transit (w/in 6 blks), Corner Lot, Tree Coverage - Medium
Story One
Foundation 1470
Sewer City Sewer/Connected
Water City Water/Connected
Level or Stories One
Structure Type Vinyl Siding
New Construction false
Schools
School District Sauk Rapids-Rice
Read Less
Want to know what your home might be worth? Contact us for a FREE valuation!

Our team is ready to help you sell your home for the highest possible price ASAP





