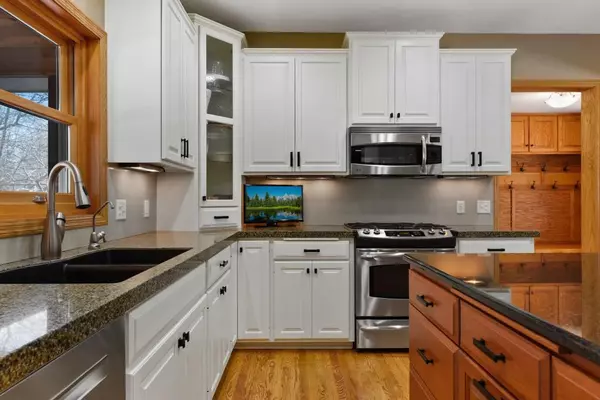$535,000
$545,000
1.8%For more information regarding the value of a property, please contact us for a free consultation.
2150 Majestic WAY Chanhassen, MN 55317
4 Beds
4 Baths
3,456 SqFt
Key Details
Sold Price $535,000
Property Type Single Family Home
Sub Type Single Family Residence
Listing Status Sold
Purchase Type For Sale
Square Footage 3,456 sqft
Price per Sqft $154
Subdivision Royal Oak Estates
MLS Listing ID 5197719
Sold Date 05/20/19
Bedrooms 4
Full Baths 1
Half Baths 1
Three Quarter Bath 2
Year Built 1996
Annual Tax Amount $6,081
Tax Year 2019
Contingent None
Lot Size 0.450 Acres
Acres 0.45
Lot Dimensions 108x196x106x175
Property Description
Meticulously maintained, this classic two-story home has been freshly updated throughout and offers warm and welcoming spaces for everyone. The home offers all new Andersen windows, refreshed hardwood floors, and remodeled baths. The open floor plan features a beautifully remodeled Kitchen with new stainless steel appliances, granite countertops, and custom cabinetry, a Family Room with a wood-burning fireplace flanked by custom built-ins, and four bedrooms up including the private Master Suite with its remodeled bathroom. The lower level was designed for entertainment with a spacious Family Room and Game Room. Don’t miss the workshop area! Perfectly located in the Royal Oak Estates neighborhood, the home is sited on a large level lot backing to mature trees. Enjoy walking to nearby Sugarbush Park, biking to Lake Ann, or taking in all the activities and events in nearby downtown Chanhassen and the Village of Excelsior. See supplements for the full listing of updates.
Location
State MN
County Carver
Zoning Residential-Single Family
Rooms
Basement Block, Daylight/Lookout Windows, Drain Tiled, Finished, Sump Pump
Dining Room Breakfast Area, Eat In Kitchen, Informal Dining Room, Separate/Formal Dining Room
Interior
Heating Forced Air
Cooling Central Air
Fireplaces Number 2
Fireplaces Type Amusement Room, Family Room, Gas, Wood Burning
Fireplace Yes
Appliance Air-To-Air Exchanger, Dishwasher, Disposal, Dryer, Freezer, Humidifier, Microwave, Range, Refrigerator, Washer, Water Softener Owned
Exterior
Parking Features Attached Garage, Asphalt, Garage Door Opener
Garage Spaces 3.0
Pool None
Roof Type Age Over 8 Years,Asphalt,Pitched
Building
Lot Description Tree Coverage - Medium
Story Two
Foundation 1295
Sewer City Sewer/Connected
Water City Water/Connected
Level or Stories Two
Structure Type Brick/Stone,Wood Siding
New Construction false
Schools
School District Eastern Carver County Schools
Read Less
Want to know what your home might be worth? Contact us for a FREE valuation!

Our team is ready to help you sell your home for the highest possible price ASAP






