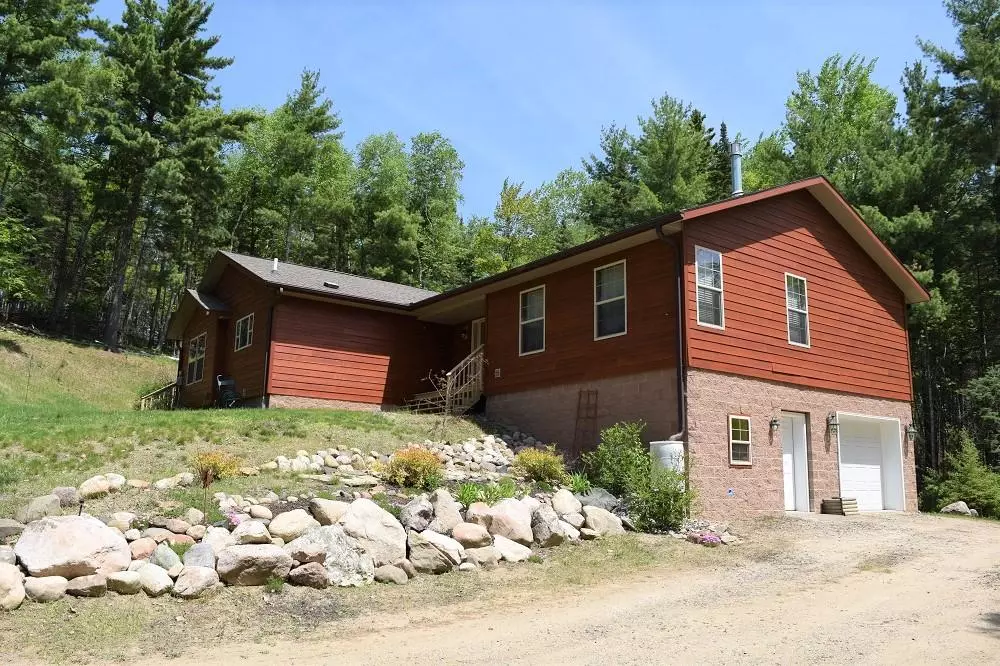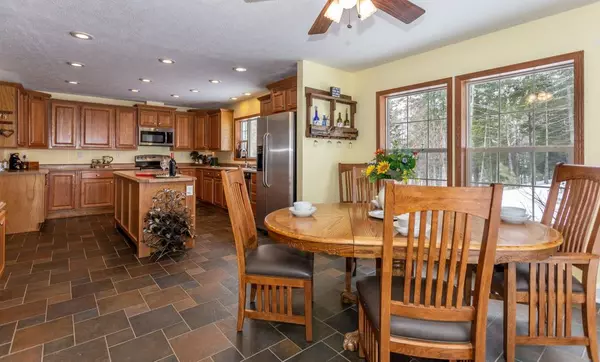$240,000
$289,500
17.1%For more information regarding the value of a property, please contact us for a free consultation.
3372 S Little Boy DR NE Longville, MN 56655
3 Beds
4 Baths
3,154 SqFt
Key Details
Sold Price $240,000
Property Type Single Family Home
Sub Type Single Family Residence
Listing Status Sold
Purchase Type For Sale
Square Footage 3,154 sqft
Price per Sqft $76
Subdivision Taylor Timber
MLS Listing ID 5199345
Sold Date 11/08/19
Bedrooms 3
Full Baths 2
Half Baths 2
HOA Fees $16/ann
Year Built 2009
Annual Tax Amount $2,184
Tax Year 2019
Contingent None
Lot Size 2.060 Acres
Acres 2.06
Lot Dimensions 179 x 522 x 175 x 502
Property Description
Enjoy this spacious country home with deed lake access to 153 feet of shore line on the premier Little Boy/Wabedo chain. This very private setting is located on a wooded 2 acre parcel with beautiful pines and hardwoods. The expansive kitchen with large center island provides a great space for entertaining. Just off the dining area, a large patio door leads you to deck over looking the yard. 3 bedrooms on the main, including a large master suite with additional gas fire place, walk-in-closet, and bath with separate shower and Jacuzzi tub. This 4000+ sq. ft. home is handicap assessable with 36” doors and stair chair lift. Located near the Trelipe Trail with great hunting, hiking and snowmobiling just minutes away. Tuck under garage, with additional 32x36 second garage.
Location
State MN
County Cass
Zoning Residential-Single Family
Body of Water Little Boy Lake (Wabedo Twp.)
Lake Name Little Boy / Wabedo
Rooms
Basement Full, Walkout
Dining Room Eat In Kitchen, Separate/Formal Dining Room
Interior
Heating Forced Air, Fireplace(s), Radiant Floor
Cooling Central Air
Fireplaces Number 2
Fireplaces Type Gas, Living Room, Master Bedroom
Fireplace Yes
Appliance Air-To-Air Exchanger, Dishwasher, Dryer, Fuel Tank - Rented, Microwave, Range, Refrigerator, Washer, Water Softener Owned
Exterior
Parking Features Tuckunder Garage
Garage Spaces 3.0
Fence Chain Link
Waterfront Description Deeded Access
View See Remarks
Roof Type Asphalt
Road Frontage Yes
Building
Lot Description Tree Coverage - Medium
Story Two
Foundation 2154
Sewer Tank with Drainage Field
Water Well
Level or Stories Two
Structure Type Fiber Cement
New Construction false
Schools
School District Northland Community Schools
Others
HOA Fee Include Beach Access, Dock
Restrictions Other
Read Less
Want to know what your home might be worth? Contact us for a FREE valuation!

Our team is ready to help you sell your home for the highest possible price ASAP






