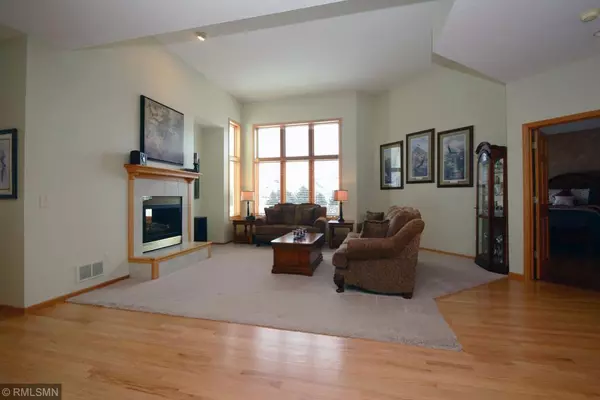$460,000
$474,900
3.1%For more information regarding the value of a property, please contact us for a free consultation.
10581 Glen Eagle PL Woodbury, MN 55129
4 Beds
3 Baths
3,313 SqFt
Key Details
Sold Price $460,000
Property Type Single Family Home
Sub Type Single Family Residence
Listing Status Sold
Purchase Type For Sale
Square Footage 3,313 sqft
Price per Sqft $138
Subdivision Eagle Valley 2Nd Add
MLS Listing ID 5198512
Sold Date 05/29/19
Bedrooms 4
Full Baths 2
Half Baths 1
HOA Fees $17/ann
Year Built 1999
Annual Tax Amount $5,238
Tax Year 2018
Contingent None
Lot Size 0.290 Acres
Acres 0.29
Lot Dimensions 85x149
Property Description
This inviting and pristine walkout one story by McDonald Construction is nestled on a much preferred cul de sac street in Eagle Valley, surrounded by several high value homes. The Reggie-award-winning design is replete with walls of windows, high ceilings, angled walls, and layered spaces, creating a home with a high degree of architectural appeal. Stone top counters, SS appliances, corner and butlers pantries, see through fireplace, both formal and informal dining areas, living room and sunroom grace the main level, along with the private owners suite with dedicated double vanity bath and jetted tub. The lower level offers a third living area, 3 additional bedrooms, a wet bar and a dream shop space, all served by in-floor radiant heat for your comfort and economy. The gorgeous fenced grounds can be enjoyed from your porch, patio or deck, with expansive views down a long line of backyards, a pond and Eagle Valley Golf Course.
Location
State MN
County Washington
Zoning Residential-Single Family
Rooms
Basement Daylight/Lookout Windows, Drain Tiled, Finished, Full, Concrete, Sump Pump, Walkout
Dining Room Breakfast Area, Eat In Kitchen, Informal Dining Room, Separate/Formal Dining Room
Interior
Heating Forced Air, Radiant Floor, Radiant
Cooling Central Air
Fireplaces Number 1
Fireplaces Type Two Sided, Gas, Living Room
Fireplace Yes
Appliance Dishwasher, Disposal, Dryer, Exhaust Fan, Humidifier, Water Filtration System, Microwave, Range, Refrigerator, Washer, Water Softener Owned
Exterior
Parking Features Attached Garage, Asphalt, Garage Door Opener
Garage Spaces 3.0
Fence Full
Roof Type Age 8 Years or Less, Asphalt
Building
Lot Description Irregular Lot, Tree Coverage - Light
Story One
Foundation 1972
Sewer City Sewer/Connected
Water City Water/Connected
Level or Stories One
Structure Type Brick/Stone, Stucco, Vinyl Siding
New Construction false
Schools
School District South Washington County
Others
HOA Fee Include Professional Mgmt
Read Less
Want to know what your home might be worth? Contact us for a FREE valuation!

Our team is ready to help you sell your home for the highest possible price ASAP





