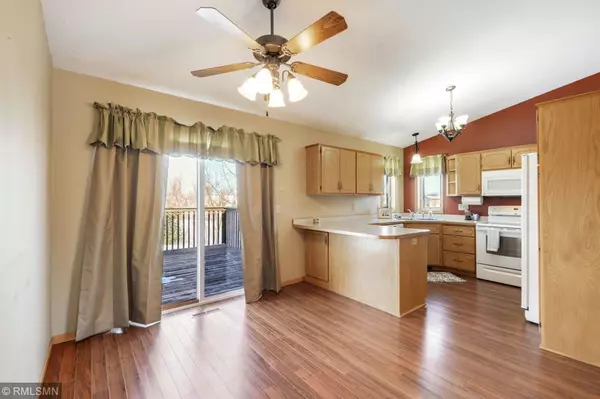$238,500
$235,000
1.5%For more information regarding the value of a property, please contact us for a free consultation.
1583 Northridge CT S Cambridge, MN 55008
4 Beds
3 Baths
2,139 SqFt
Key Details
Sold Price $238,500
Property Type Single Family Home
Sub Type Single Family Residence
Listing Status Sold
Purchase Type For Sale
Square Footage 2,139 sqft
Price per Sqft $111
Subdivision North Ridge 4Th Add
MLS Listing ID 5196837
Sold Date 04/19/19
Bedrooms 4
Full Baths 2
Three Quarter Bath 1
Year Built 2001
Annual Tax Amount $3,140
Tax Year 2018
Contingent None
Lot Size 0.460 Acres
Acres 0.46
Lot Dimensions 76x197x166x158
Property Description
Lovely walk-out rambler on a corner lot next to walking trails. Enjoy living close to Peterson park, within walking distance to the DQ, downtown and other amenities. This home sits on a fenced in lot with views of a pond. You will love having three bedrooms on the main level and an updated master bathroom. Soak away your worries in the jacuzzi tub or relax in front of the fireplace in the family room. The lower level family room is so spacious and is a great spot to relax, entertain or just sit and watch your favorite movie. Enjoy the birds & wildlife while drinking a cup of coffee on the deck or hang out in the backyard. Newer exterior & roof (2011), new vinyl fence 2018, maintenance free decking on porch, laminate floors & updated master bathroom. This welcoming home may be just what your are looking for!
Location
State MN
County Isanti
Zoning Residential-Single Family
Rooms
Basement Daylight/Lookout Windows, Egress Window(s), Finished, Walkout
Dining Room Kitchen/Dining Room
Interior
Heating Forced Air
Cooling Central Air
Fireplaces Number 1
Fireplaces Type Family Room, Gas
Fireplace Yes
Appliance Air-To-Air Exchanger, Dishwasher, Disposal, Dryer, Microwave, Range, Refrigerator, Washer, Water Softener Owned
Exterior
Parking Features Attached Garage, Asphalt, Garage Door Opener, Heated Garage, Insulated Garage
Garage Spaces 3.0
Fence Partial, Privacy, Wood
Waterfront Description Pond
Roof Type Age 8 Years or Less, Asphalt
Building
Lot Description Corner Lot, Tree Coverage - Light
Story One
Foundation 1152
Sewer City Sewer/Connected
Water City Water/Connected
Level or Stories One
Structure Type Vinyl Siding
New Construction false
Schools
School District Cambridge-Isanti
Read Less
Want to know what your home might be worth? Contact us for a FREE valuation!

Our team is ready to help you sell your home for the highest possible price ASAP






