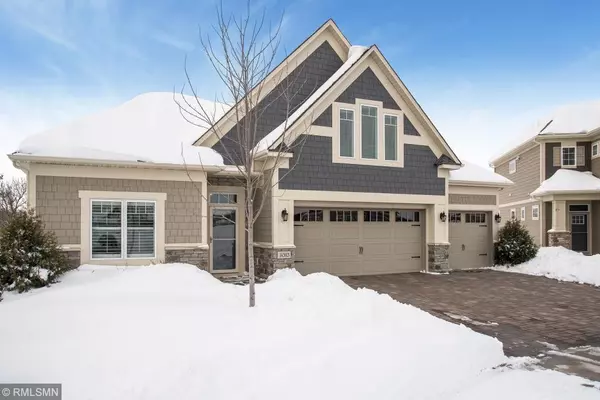$424,900
$424,900
For more information regarding the value of a property, please contact us for a free consultation.
14383 Itasca Bay Dayton, MN 55327
3 Beds
2 Baths
2,228 SqFt
Key Details
Sold Price $424,900
Property Type Townhouse
Sub Type Townhouse Detached
Listing Status Sold
Purchase Type For Sale
Square Footage 2,228 sqft
Price per Sqft $190
Subdivision River Hills Second Add
MLS Listing ID 5192516
Sold Date 05/17/19
Bedrooms 3
Full Baths 2
HOA Fees $146/mo
Year Built 2014
Annual Tax Amount $5,144
Tax Year 2018
Contingent None
Lot Size 0.290 Acres
Acres 0.29
Lot Dimensions 50x125x61x92x125
Property Description
The best lot in sought after River Hills Development. Luxury main level living. All of the upgrades available. Quartz countertops and center island, open floor plan, 9 ft ceilings, knock down texture, vaults, and recessed lights. High-end stainless steel appliances, high-end windows with custom window treatments. The four season sun-room walks out to a huge patio and overlooks beautiful woods and pond. Insulated, dry-walled, and painted 3 car garage with a paver driveway and on a cul-de-sac. This detached town-home is absolute Perfection and completely maintenance free. You can live just in your own detached single family home but never have to worry about exterior maintenance. The ultimate lifestyle!
Location
State MN
County Hennepin
Zoning Residential-Single Family
Rooms
Basement None
Dining Room Eat In Kitchen, Informal Dining Room, Kitchen/Dining Room, Living/Dining Room
Interior
Heating Forced Air
Cooling Central Air
Fireplaces Number 1
Fireplaces Type Family Room, Gas
Fireplace Yes
Appliance Air-To-Air Exchanger, Dishwasher, Dryer, Microwave, Range, Refrigerator, Washer, Water Softener Owned
Exterior
Parking Features Attached Garage, Driveway - Other Surface, Garage Door Opener, Insulated Garage
Garage Spaces 3.0
Roof Type Age 8 Years or Less,Asphalt
Building
Lot Description Irregular Lot, Tree Coverage - Medium, Underground Utilities
Story One and One Half
Foundation 1924
Sewer City Sewer/Connected
Water City Water/Connected
Level or Stories One and One Half
Structure Type Brick/Stone,Fiber Cement,Vinyl Siding,Wood Siding
New Construction false
Schools
School District Anoka-Hennepin
Others
HOA Fee Include Lawn Care,Professional Mgmt,Shared Amenities,Snow Removal
Restrictions Mandatory Owners Assoc
Read Less
Want to know what your home might be worth? Contact us for a FREE valuation!

Our team is ready to help you sell your home for the highest possible price ASAP






