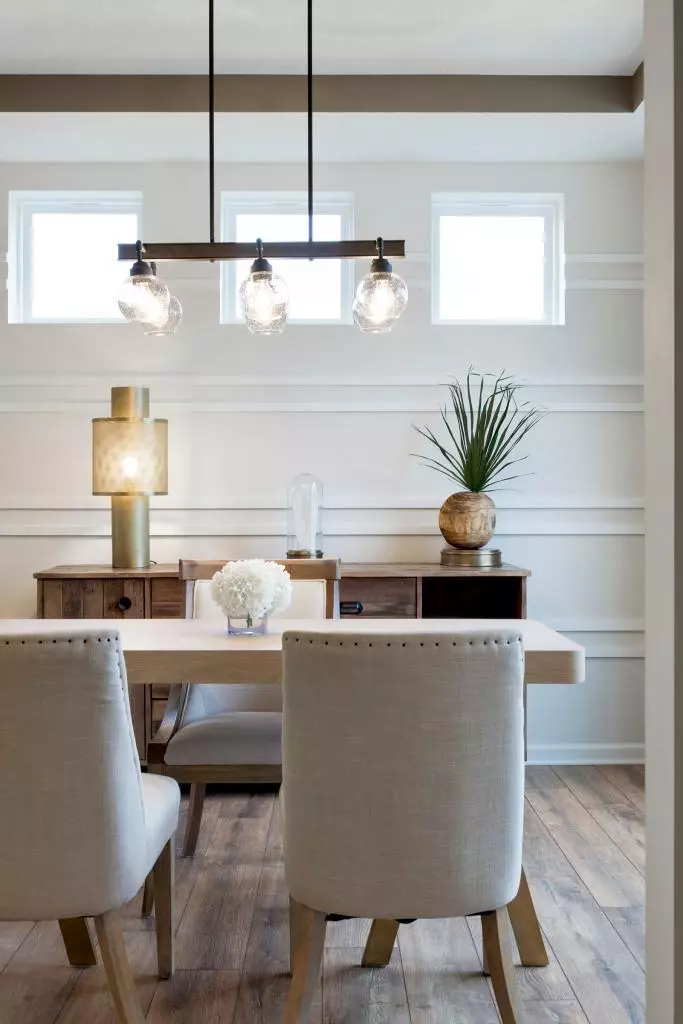$517,500
$529,990
2.4%For more information regarding the value of a property, please contact us for a free consultation.
9253 Compass Pointe RD Woodbury, MN 55129
4 Beds
3 Baths
2,985 SqFt
Key Details
Sold Price $517,500
Property Type Single Family Home
Sub Type Single Family Residence
Listing Status Sold
Purchase Type For Sale
Square Footage 2,985 sqft
Price per Sqft $173
Subdivision Southridge Third Add
MLS Listing ID 5028160
Sold Date 04/26/19
Bedrooms 4
Full Baths 2
Half Baths 1
HOA Fees $63/qua
Year Built 2017
Annual Tax Amount $1,996
Tax Year 2018
Contingent None
Lot Size 0.430 Acres
Acres 0.43
Lot Dimensions .43
Property Description
CONTINENTAL MODEL HOME FOR SALE! Thank you for your understanding as we convert our model by adding door jams, replacing millwork, and paint touchups!
Model includes formal dining, walk through Butler’s Pantry, 4 bedrooms + loft + laundry on upper level. Owners Suite includes extended Owners Retreat. Wood laminate flooring throughout main level, Built in Appliances, Quartz countertops. District 833 1 mile from Eastridge HS. Community pool + city walking trails. Available for closing Mar/Apr 2019. ** Please visit our nearby community 'Glen View Farm' located at 9925 Ambrose Rd, just 3 miles North off Woodbury Rd
Location
State MN
County Washington
Community Southridge
Zoning Residential-Single Family
Rooms
Basement Daylight/Lookout Windows, Concrete, Sump Pump, Unfinished
Dining Room Breakfast Area, Eat In Kitchen, Separate/Formal Dining Room
Interior
Heating Forced Air
Cooling Central Air
Fireplaces Number 1
Fireplaces Type Family Room, Gas
Fireplace Yes
Appliance Air-To-Air Exchanger, Cooktop, Dishwasher, Disposal, Dryer, Exhaust Fan, Microwave, Refrigerator, Wall Oven, Washer
Exterior
Parking Features Attached Garage, Concrete, Garage Door Opener, Insulated Garage
Garage Spaces 3.0
Fence None
Pool Below Ground, Heated, Outdoor Pool, Shared
Roof Type Age 8 Years or Less, Asphalt
Building
Lot Description Corner Lot, Sod Included in Price, Tree Coverage - Light
Story Two
Foundation 1257
Sewer City Sewer/Connected
Water City Water/Connected
Level or Stories Two
Structure Type Brick/Stone, Shake Siding, Vinyl Siding
New Construction true
Schools
School District South Washington County
Others
HOA Fee Include Other, Professional Mgmt, Trash, Shared Amenities
Read Less
Want to know what your home might be worth? Contact us for a FREE valuation!

Our team is ready to help you sell your home for the highest possible price ASAP






