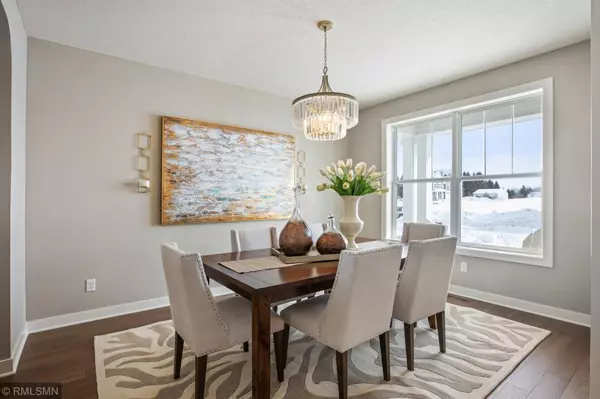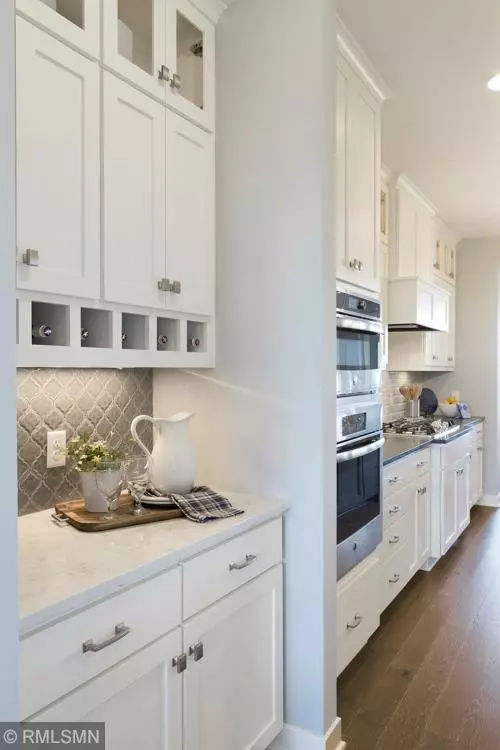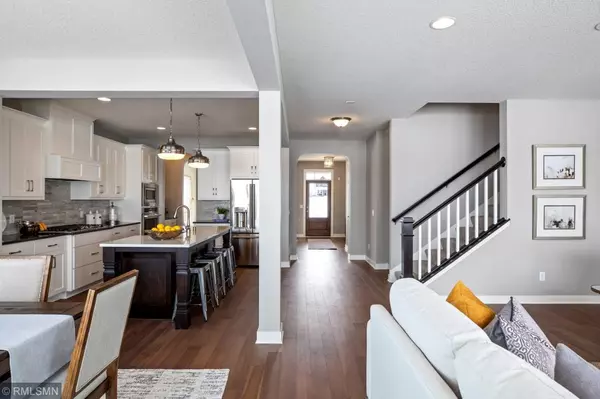$649,900
$649,900
For more information regarding the value of a property, please contact us for a free consultation.
9973 Arrowwood TRL Woodbury, MN 55129
5 Beds
5 Baths
4,488 SqFt
Key Details
Sold Price $649,900
Property Type Single Family Home
Sub Type Single Family Residence
Listing Status Sold
Purchase Type For Sale
Square Footage 4,488 sqft
Price per Sqft $144
Subdivision Highcroft
MLS Listing ID 5005228
Sold Date 08/01/19
Bedrooms 5
Full Baths 2
Half Baths 1
Three Quarter Bath 2
HOA Fees $85/mo
Year Built 2018
Tax Year 2018
Contingent None
Lot Size 9,583 Sqft
Acres 0.22
Lot Dimensions 66x140x66x148
Property Description
MODEL NOW AVAILABLE FOR SALE! Robert Thomas Homes new St, Croix model in Highcroft of Woodbury w/ finished lower level! Walkout home backs to green space. Gourmet kitchen and open floorplan w/ 5 beds & 5 baths. Loaded w/upgrades through-out. Walk to the resident community center & pool. PRICES, SQUARE FOOTAGE, AND AVAILABILITY ARE SUBJECT TO CHANGE WITHOUT NOTICE. PHOTOS AND/OR ILLUSTRATIONS MAY NOT DEPICT ACTUAL HOME PLAN CONFIGURATIONS. FEATURES, MATERIALS, AND FINISHES SHOWN MAY CONTAIN OPTIONS THAT ARE NOT INCLUDED IN PRICE.
Location
State MN
County Washington
Community Highcroft
Zoning Residential-Single Family
Rooms
Family Room Club House
Basement Drain Tiled, Finished, Full, Concrete, Sump Pump, Walkout
Dining Room Breakfast Area, Eat In Kitchen, Informal Dining Room, Kitchen/Dining Room, Separate/Formal Dining Room
Interior
Heating Forced Air, Fireplace(s)
Cooling Central Air
Fireplaces Number 1
Fireplaces Type Family Room, Gas
Fireplace Yes
Appliance Air-To-Air Exchanger, Cooktop, Dishwasher, Disposal, Dryer, Humidifier, Microwave, Refrigerator, Wall Oven, Washer
Exterior
Parking Features Attached Garage, Asphalt, Garage Door Opener
Garage Spaces 3.0
Pool Below Ground, Outdoor Pool, Shared
Roof Type Age 8 Years or Less, Asphalt, Pitched
Building
Lot Description Sod Included in Price, Tree Coverage - Light
Story Two
Foundation 1468
Sewer City Sewer/Connected
Water City Water/Connected
Level or Stories Two
Structure Type Brick/Stone, Engineered Wood, Shake Siding
New Construction true
Schools
School District South Washington County
Others
HOA Fee Include Other, Professional Mgmt, Trash, Shared Amenities
Restrictions Architecture Committee,Builder Restriction,Mandatory Owners Assoc,Other Covenants
Read Less
Want to know what your home might be worth? Contact us for a FREE valuation!

Our team is ready to help you sell your home for the highest possible price ASAP






