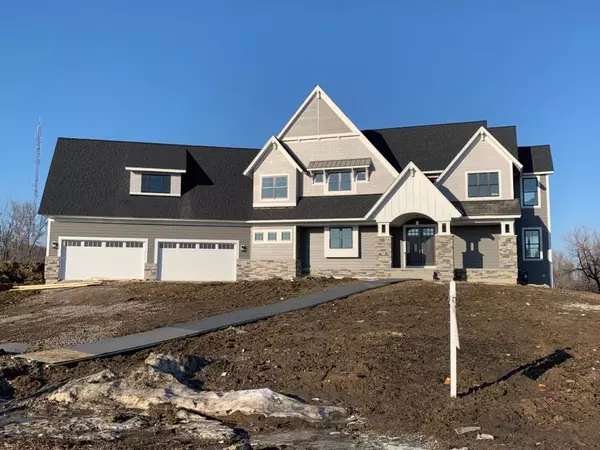$1,300,000
$1,398,500
7.0%For more information regarding the value of a property, please contact us for a free consultation.
5046 Settlers CT Independence, MN 55359
5 Beds
5 Baths
6,108 SqFt
Key Details
Sold Price $1,300,000
Property Type Single Family Home
Sub Type Single Family Residence
Listing Status Sold
Purchase Type For Sale
Square Footage 6,108 sqft
Price per Sqft $212
Subdivision Settlers Prairie
MLS Listing ID 4958346
Sold Date 06/28/19
Bedrooms 5
Full Baths 2
Half Baths 1
Three Quarter Bath 2
Year Built 2018
Annual Tax Amount $1,918
Tax Year 2019
Contingent None
Lot Size 5.000 Acres
Acres 5.0
Lot Dimensions Irregular
Property Description
Now complete, our latest model in Settlers Prairie on last available home site. Carefully crafted by NIH Homes, this custom layout features a gourmet U shaped kitchen (+full support kitchen), private study, craft rm, loft, indoor athletic court, huge 4 car gar, full bar. Details w shiplap, Anderson windows, Thermador appliances, Trex decking. All set on picturesque 5-acre site overlooking woods & wetlands on quiet cul de sac. Landscape package included. Only 7 minutes from Orono Schools' campus.
Location
State MN
County Hennepin
Community Settlers Prairie
Zoning Residential-Single Family
Rooms
Basement Drain Tiled, Finished, Concrete, Sump Pump, Walkout
Dining Room Eat In Kitchen, Informal Dining Room, Kitchen/Dining Room
Interior
Heating Forced Air
Cooling Central Air
Fireplaces Number 2
Fireplaces Type Family Room, Gas
Fireplace Yes
Appliance Air-To-Air Exchanger, Cooktop, Dishwasher, Disposal, Dryer, Exhaust Fan, Humidifier, Microwave, Refrigerator, Wall Oven, Washer, Water Softener Owned
Exterior
Parking Features Attached Garage, Asphalt, Garage Door Opener, Insulated Garage
Garage Spaces 4.0
Roof Type Age 8 Years or Less, Asphalt
Building
Lot Description Irregular Lot, Sod Included in Price, Tree Coverage - Medium
Story Two
Foundation 1736
Sewer Private Sewer, Tank with Drainage Field
Water Well
Level or Stories Two
Structure Type Brick/Stone, Fiber Cement
New Construction true
Schools
School District Orono
Read Less
Want to know what your home might be worth? Contact us for a FREE valuation!

Our team is ready to help you sell your home for the highest possible price ASAP






