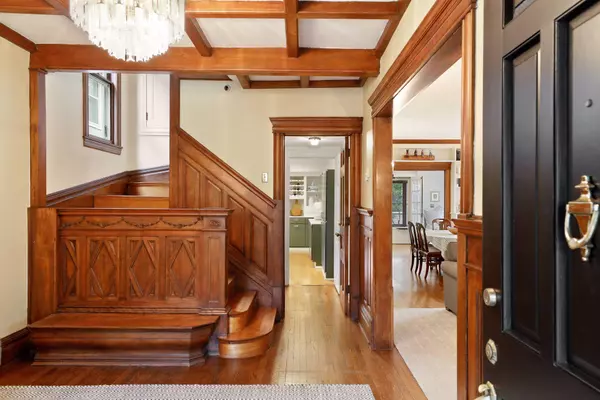$745,000
$775,000
3.9%For more information regarding the value of a property, please contact us for a free consultation.
2432 W 24th ST Minneapolis, MN 55405
3 Beds
4 Baths
2,933 SqFt
Key Details
Sold Price $745,000
Property Type Single Family Home
Sub Type Single Family Residence
Listing Status Sold
Purchase Type For Sale
Square Footage 2,933 sqft
Price per Sqft $254
Subdivision Kenwood
MLS Listing ID 6068487
Sold Date 12/10/21
Bedrooms 3
Full Baths 1
Half Baths 1
Three Quarter Bath 2
Year Built 1900
Annual Tax Amount $9,428
Tax Year 2021
Contingent None
Lot Size 7,405 Sqft
Acres 0.17
Lot Dimensions 48x150
Property Description
Welcome to 2432 West 24th Street, located on a beautiful, quiet street in the sought after Kenwood neighborhood. You will love the sunny front porch offering views of Lake of the Isles. Inside you will find a beautiful foyer with original woodwork, an open staircase and tall ceilings. The main floor features a spacious kitchen, an open living/dining room layout and a main floor family room with french doors opening onto a second porch. Upstairs is an owners suite with sitting room, ensuite bath and wood burning fireplace. A second bedroom opens onto a sunroom with abundant windows. The convenient second floor laundry and a second bath complete the second floor. The third level has a large bedroom with great light. Move right in and enjoy all the city lakes area has to offer just steps outside your front door!
Location
State MN
County Hennepin
Zoning Residential-Single Family
Rooms
Basement Daylight/Lookout Windows, Full, Partially Finished
Dining Room Living/Dining Room
Interior
Heating Boiler, Hot Water
Cooling Wall Unit(s), Window Unit(s)
Fireplaces Number 2
Fireplaces Type Living Room, Primary Bedroom, Wood Burning
Fireplace Yes
Appliance Dishwasher, Disposal, Dryer, Exhaust Fan, Freezer, Gas Water Heater, Refrigerator, Washer, Water Softener Owned
Exterior
Garage Detached, Asphalt, Concrete, Garage Door Opener
Garage Spaces 2.0
Fence Partial, Wood
Roof Type Age Over 8 Years,Asphalt
Building
Lot Description Tree Coverage - Medium
Story More Than 2 Stories
Foundation 1160
Sewer City Sewer/Connected
Water City Water/Connected
Level or Stories More Than 2 Stories
Structure Type Cedar,Wood Siding
New Construction false
Schools
School District Minneapolis
Read Less
Want to know what your home might be worth? Contact us for a FREE valuation!

Our team is ready to help you sell your home for the highest possible price ASAP






