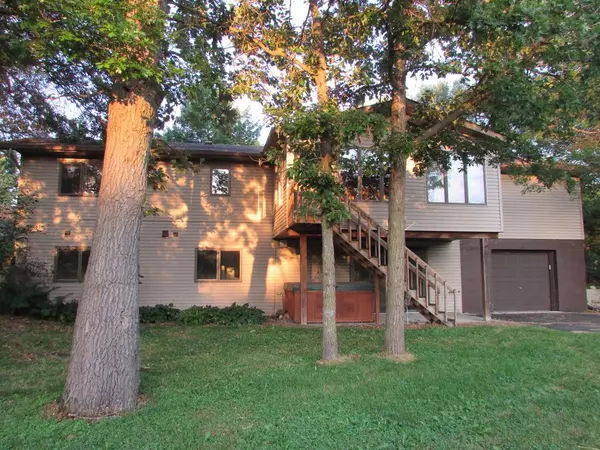$332,500
$350,000
5.0%For more information regarding the value of a property, please contact us for a free consultation.
11366 42nd ST SE Palmer Twp, MN 55319
5 Beds
3 Baths
2,437 SqFt
Key Details
Sold Price $332,500
Property Type Single Family Home
Sub Type Single Family Residence
Listing Status Sold
Purchase Type For Sale
Square Footage 2,437 sqft
Price per Sqft $136
MLS Listing ID 4974965
Sold Date 12/06/18
Bedrooms 5
Full Baths 2
Three Quarter Bath 1
Year Built 1989
Annual Tax Amount $2,732
Tax Year 2018
Contingent None
Lot Size 4.620 Acres
Acres 4.62
Lot Dimensions 276 x 723
Property Description
Woods,Water,Wildlife! Signature property on almost 5 acres across from Lk Julia on Briggs Chain. Private pond has access to Lake fish.Groomed trails w/bridge,barn, abundant wildlife. Includes over 2k Sqft, 2 story guest house w/own well & septic. Main house updated '16.Vaulted ceilings, skylights, fireplace, sunrm. High-end kitchen w/granite, massive island, custom cabinets, stainless appl, reverse osmosis sytm.Spa-like baths, all Kohler, marble tops,jetted tub, stone walk-in shower w/hydrorail
Location
State MN
County Sherburne
Zoning Residential-Single Family
Body of Water Julia
Rooms
Basement Block, Egress Window(s), Finished, Full, Walkout
Dining Room Eat In Kitchen, Kitchen/Dining Room, Living/Dining Room
Interior
Heating Baseboard, Ductless Mini-Split, Forced Air, Fireplace(s)
Cooling Central Air
Fireplaces Number 1
Fireplaces Type Brick, Living Room, Wood Burning Stove
Fireplace Yes
Appliance Dishwasher, Dryer, Humidifier, Microwave, Range, Refrigerator, Tankless Water Heater, Washer, Water Softener Owned
Exterior
Parking Features Attached Garage, Detached, Asphalt, Garage Door Opener, Insulated Garage, Tuckunder Garage, Underground
Garage Spaces 4.0
Fence None
Pool None
Waterfront Description Creek/Stream,Dock,Lake View,Pond
Roof Type Age 8 Years or Less,Asphalt
Road Frontage Yes
Building
Lot Description Tree Coverage - Heavy
Story One
Foundation 1168
Sewer Private Sewer, Tank with Drainage Field
Water Drilled, Well
Level or Stories One
Structure Type Brick/Stone,Metal Siding,Vinyl Siding
New Construction false
Schools
School District Becker
Read Less
Want to know what your home might be worth? Contact us for a FREE valuation!

Our team is ready to help you sell your home for the highest possible price ASAP





