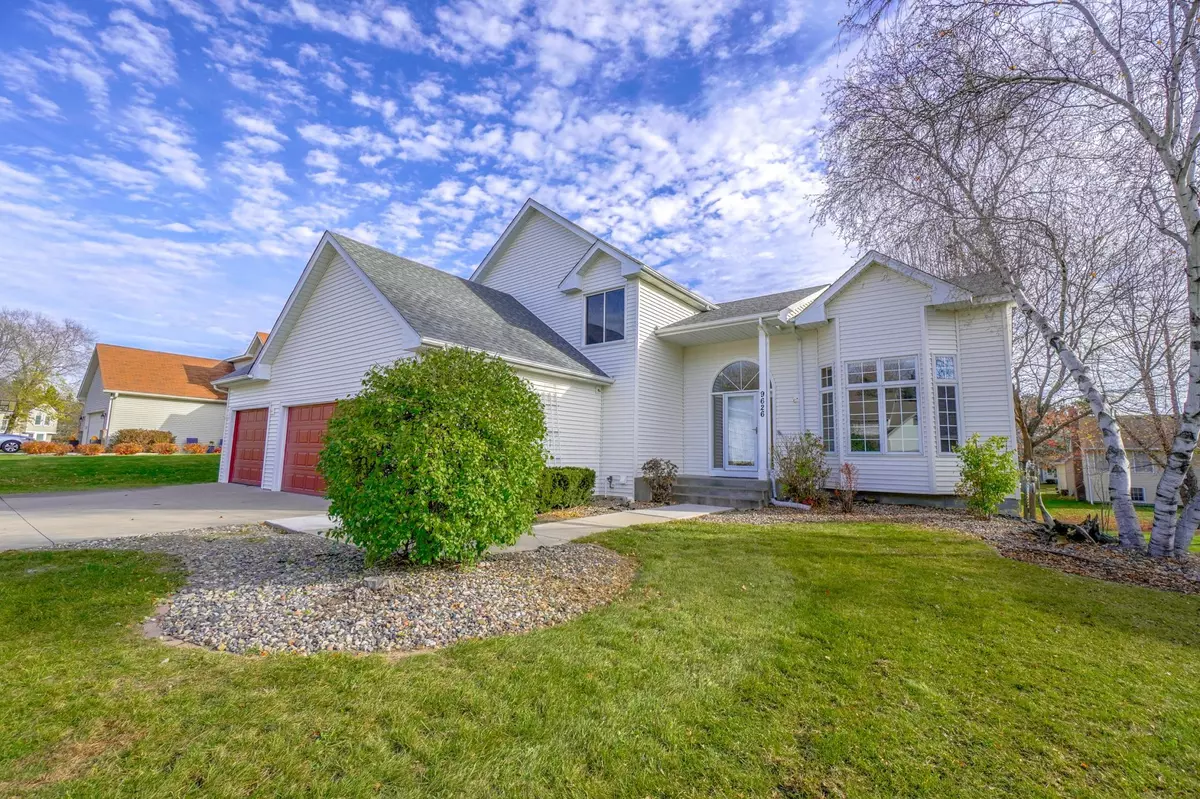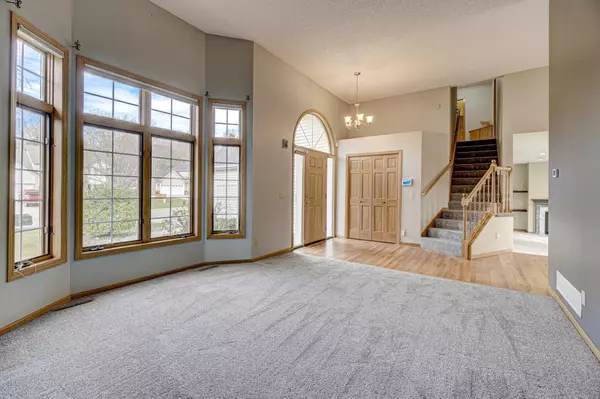$466,000
$429,900
8.4%For more information regarding the value of a property, please contact us for a free consultation.
9626 Hillingdon RD Woodbury, MN 55125
4 Beds
3 Baths
2,235 SqFt
Key Details
Sold Price $466,000
Property Type Single Family Home
Sub Type Single Family Residence
Listing Status Sold
Purchase Type For Sale
Square Footage 2,235 sqft
Price per Sqft $208
Subdivision Brightons Landing 4Th Add
MLS Listing ID 6118914
Sold Date 12/02/21
Bedrooms 4
Full Baths 2
Three Quarter Bath 1
Year Built 1993
Annual Tax Amount $4,676
Tax Year 2021
Contingent None
Lot Size 0.260 Acres
Acres 0.26
Lot Dimensions 80x140
Property Description
**The sellers have received multiple offers.
Highest and best due Friday, November 12 by 5 pm. Sellers will review offers this evening. This home offers an exceptionally nice floor plan with dramatic vaulted ceilings in the living room and kitchen. Features include an open floorplan, a spacious owner's suite with walk-in closet and a huge private bathroom, a main level bedroom with a 3/4 bathroom right across the hall, and a main level laundry room in the mudroom. New carpeting has been installed in the family room, hall and main floor bedroom. Nearly every room has been freshly painted with a modern color palette. Enjoy the mature trees from the expansive deck. The lower level is unfinished and give awesome space for entertainment space and another bedroom. Professionally cleaned, including appliances, cabinets, drawers and vanities. Furnace and ductwork have been cleaned, the central vac has been checked and cleaned. Check out the excellent trails and parks nearby.
Location
State MN
County Washington
Zoning Residential-Single Family
Rooms
Basement Egress Window(s), Full, Unfinished
Dining Room Eat In Kitchen, Informal Dining Room, Kitchen/Dining Room
Interior
Heating Forced Air
Cooling Central Air
Fireplaces Number 1
Fireplaces Type Family Room, Gas
Fireplace Yes
Appliance Air-To-Air Exchanger, Central Vacuum, Cooktop, Dishwasher, Disposal, Dryer, Gas Water Heater, Microwave, Refrigerator, Washer, Water Softener Owned
Exterior
Parking Features Attached Garage, Concrete
Garage Spaces 3.0
Fence None
Pool None
Roof Type Age 8 Years or Less,Asphalt,Other
Building
Lot Description Tree Coverage - Light, Underground Utilities
Story Modified Two Story
Foundation 1371
Sewer City Sewer/Connected
Water City Water/Connected
Level or Stories Modified Two Story
Structure Type Vinyl Siding
New Construction false
Schools
School District South Washington County
Read Less
Want to know what your home might be worth? Contact us for a FREE valuation!

Our team is ready to help you sell your home for the highest possible price ASAP






