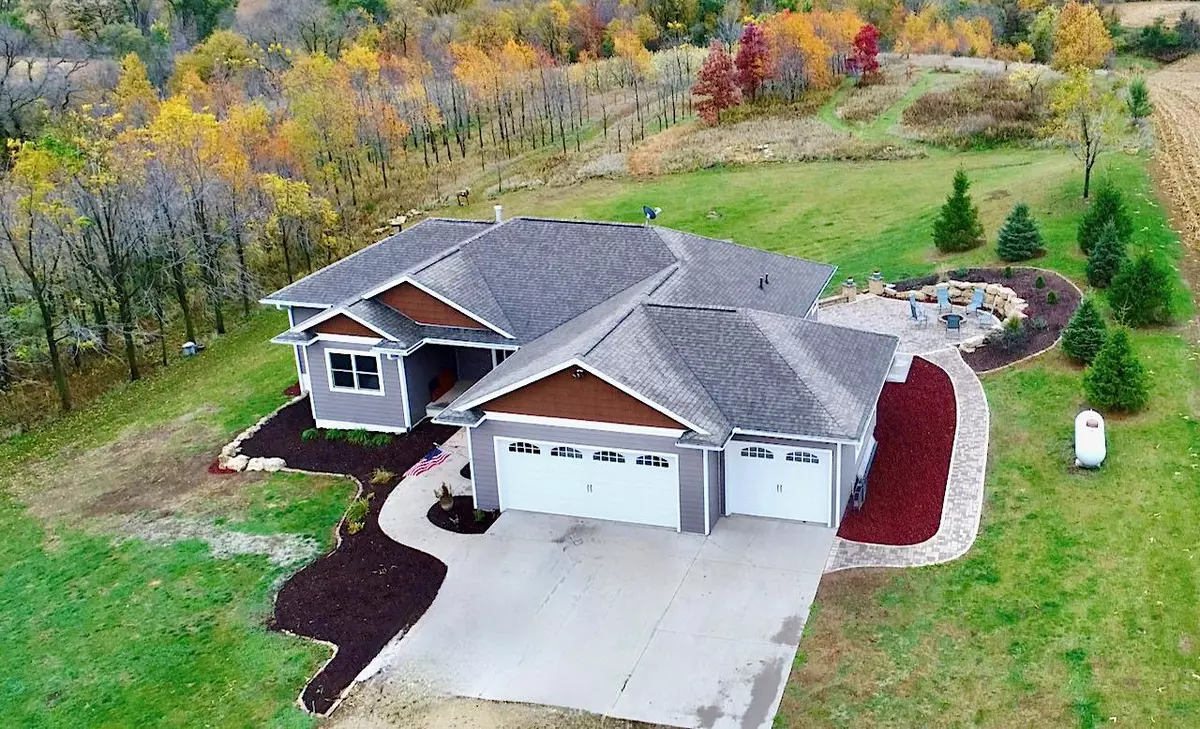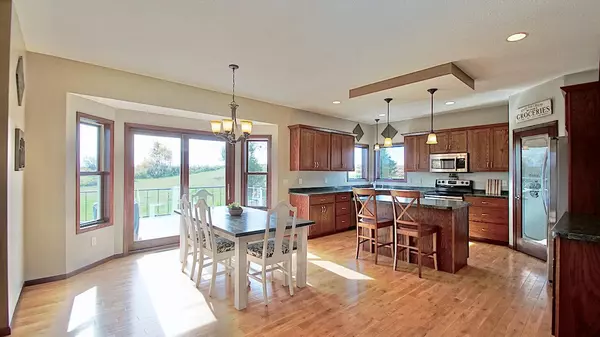$582,500
$590,000
1.3%For more information regarding the value of a property, please contact us for a free consultation.
13210 320th Street WAY Cannon Falls, MN 55009
4 Beds
3 Baths
3,116 SqFt
Key Details
Sold Price $582,500
Property Type Single Family Home
Sub Type Single Family Residence
Listing Status Sold
Purchase Type For Sale
Square Footage 3,116 sqft
Price per Sqft $186
MLS Listing ID 6115456
Sold Date 12/03/21
Bedrooms 4
Full Baths 2
Three Quarter Bath 1
Year Built 2012
Annual Tax Amount $4,608
Tax Year 2021
Contingent None
Lot Size 9.890 Acres
Acres 9.89
Lot Dimensions 369/331 x 1283/1214
Property Description
This Custom Built 4 Bedroom Home is situated on 9.89 acres of beautiful rolling hills. The prior owner used the land as a tree nursery so you will find many Walnut and Cherry Trees on the property. Great Hunting! The main level has a large living room with an 11' Ceiling and a Gas Burning Stone Fireplace. There is also an informal Dining Area that has a walk out bay window that leads out to the back deck. The spacious Kitchen has a center island and a walk-in pantry. Next to the Kitchen is a Laundry Room and Mud Room that leads out to the insulated Car Garage. The main level has a full bath and 2 Bedrooms including an Owner's Suite on the main level with a walk-in closet and a private 3/4 Bath. The Lower Level has a Family Room, 2 Bedrooms, a Full Bath, a finished Storage Closet, a patio, an unfinished storage room and a Utility Room that has a staircase leading up to the garage. Beautiful landscaping throughout and there is also a huge private stone patio behind the home.
Location
State MN
County Goodhue
Zoning Residential-Single Family
Rooms
Basement Finished, Full, Concrete, Walkout
Dining Room Eat In Kitchen, Informal Dining Room
Interior
Heating Forced Air
Cooling Central Air
Fireplaces Number 1
Fireplaces Type Gas, Living Room, Stone
Fireplace Yes
Appliance Air-To-Air Exchanger, Dishwasher, Dryer, Electric Water Heater, Exhaust Fan, Microwave, Range, Refrigerator, Washer, Water Softener Owned
Exterior
Parking Features Attached Garage, Gravel, Floor Drain, Garage Door Opener, Insulated Garage
Garage Spaces 3.0
Roof Type Asphalt,Pitched
Building
Lot Description Tree Coverage - Heavy
Story One
Foundation 1684
Sewer Private Sewer
Water Well
Level or Stories One
Structure Type Engineered Wood
New Construction false
Schools
School District Cannon Falls
Read Less
Want to know what your home might be worth? Contact us for a FREE valuation!

Our team is ready to help you sell your home for the highest possible price ASAP






