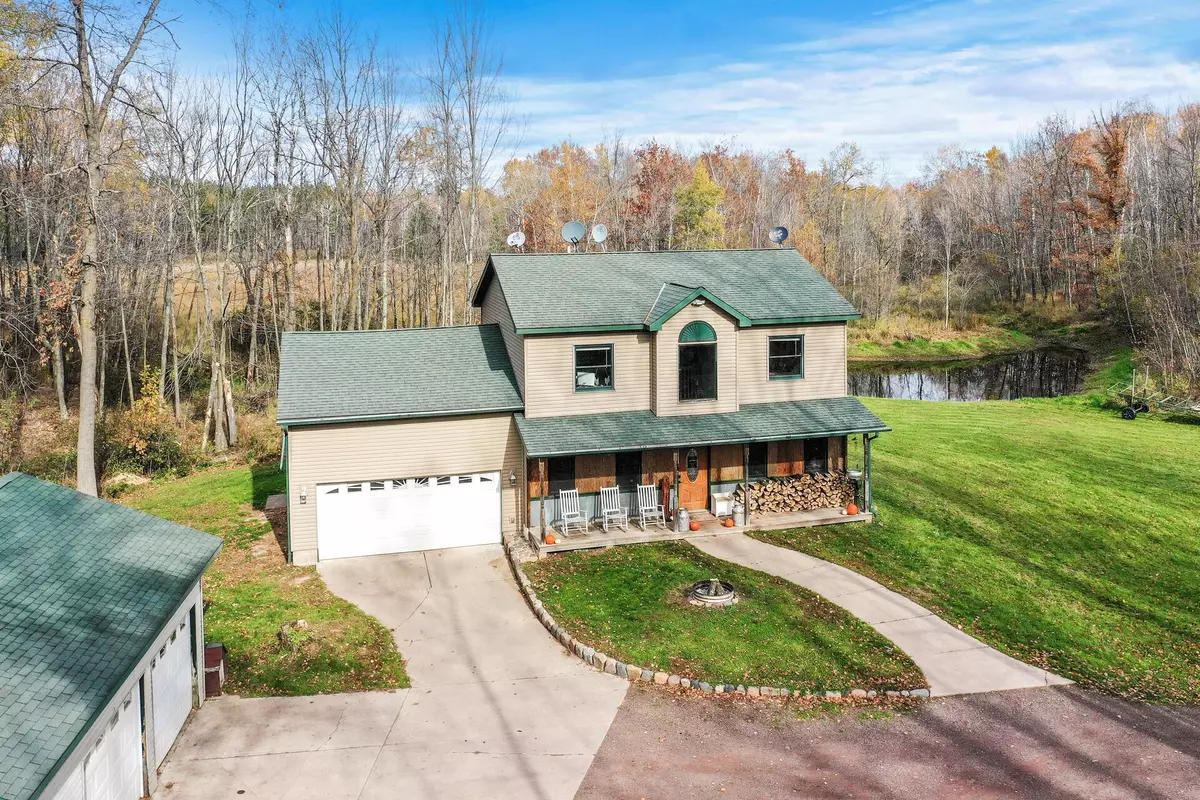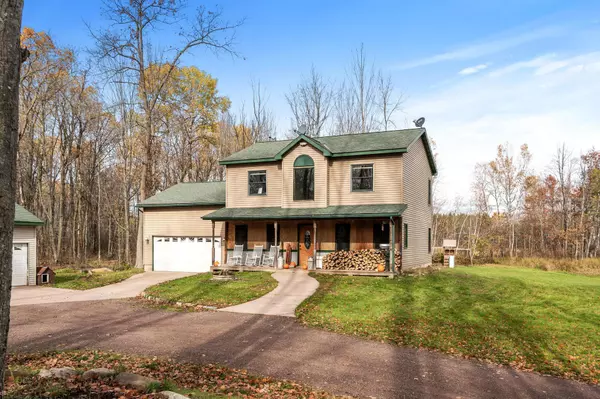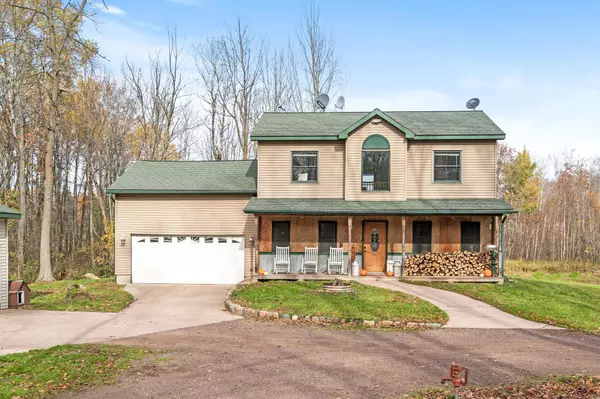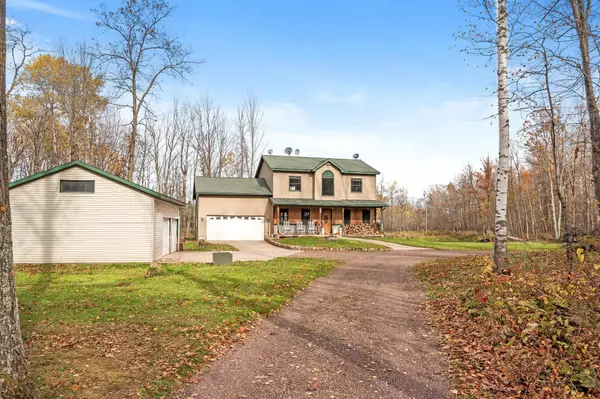$315,000
$289,000
9.0%For more information regarding the value of a property, please contact us for a free consultation.
50753 Woodpecker LN Sandstone, MN 55072
4 Beds
3 Baths
2,198 SqFt
Key Details
Sold Price $315,000
Property Type Single Family Home
Sub Type Single Family Residence
Listing Status Sold
Purchase Type For Sale
Square Footage 2,198 sqft
Price per Sqft $143
MLS Listing ID 6118397
Sold Date 11/30/21
Bedrooms 4
Full Baths 2
Half Baths 1
Year Built 2005
Annual Tax Amount $2,560
Tax Year 2021
Contingent None
Lot Size 10.220 Acres
Acres 10.22
Lot Dimensions Irregular
Property Description
Take a look at this beautiful home situated on 10.22 acres on a quiet dead end road with your very own pond and dock where abundant wildlife visit daily. There is also a small hunting shack in the woods, use it yourself or use your imagination. The horseshoe driveway makes getting in and out a breeze. Detached 23x28 3 car garage as well as attached tuck under 2 car. Relax, enjoy the quiet and sunshine on the front porch. Inside the home on the main level you'll find a nice office space, an informal dining room connected to the kitchen, a half bath and a cozy living room with access to the back patio, as well as a main floor laundry and utility room. Central air and efficient dual fuel/off peak in floor and forced air heat. On the upper level you will find a good sized master bedroom with full bath and walk-in closet, along with 3 additional bedrooms, walk-ins and a separate full bath. Large back bedroom has a loft ladder under a carpet space which descends to garage below.
Location
State MN
County Pine
Zoning Residential-Single Family
Rooms
Basement None
Dining Room Breakfast Area, Informal Dining Room
Interior
Heating Boiler, Dual, Forced Air
Cooling Central Air
Fireplace No
Appliance Air-To-Air Exchanger, Dishwasher, Disposal, Dryer, Electric Water Heater, Microwave, Range, Refrigerator, Washer, Water Softener Owned
Exterior
Parking Features Attached Garage, Detached, Gravel, Heated Garage, Insulated Garage, Tuckunder Garage
Garage Spaces 5.0
Pool None
Waterfront Description Pond
Roof Type Age Over 8 Years,Asphalt
Building
Lot Description Irregular Lot
Story Two
Foundation 826
Sewer Mound Septic, Private Sewer
Water Drilled, Well
Level or Stories Two
Structure Type Vinyl Siding
New Construction false
Schools
School District East Central
Read Less
Want to know what your home might be worth? Contact us for a FREE valuation!

Our team is ready to help you sell your home for the highest possible price ASAP






