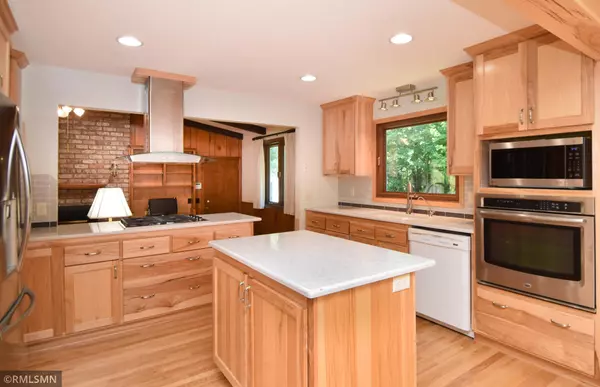$384,900
$374,900
2.7%For more information regarding the value of a property, please contact us for a free consultation.
15949 Alamo ST NE Ham Lake, MN 55304
3 Beds
2 Baths
1,576 SqFt
Key Details
Sold Price $384,900
Property Type Single Family Home
Sub Type Single Family Residence
Listing Status Sold
Purchase Type For Sale
Square Footage 1,576 sqft
Price per Sqft $244
Subdivision Lunds Lakeview Forest
MLS Listing ID 6110776
Sold Date 11/30/21
Bedrooms 3
Full Baths 1
Three Quarter Bath 1
Year Built 1978
Annual Tax Amount $2,847
Tax Year 2020
Contingent None
Lot Size 0.760 Acres
Acres 0.76
Lot Dimensions 198x167
Property Description
First Offering of This One Owner Rambler Set on Private Ham Lake Lot! The Welcoming Entry Features Genuine Hardwood Floors and Great Natural Light From One of Three Solar Tubes! The 2015 FULLY Remodeled and Updated Kitchen Includes Stainless Gas Cooktop, Hood Fan, Wall Oven, French Door Fridge, Quartz Countertops AND Island & MORE! Three Bedrooms on the Main Level, w/ Main Including One of the Two Nicely Updated Tile Bathrooms. Living Room & Main Floor Vaulted Family Room with Gas Fireplace Offer Great Flexibility for Family, Entertaining, & Work From Home Spaces! Dining Includes Beautiful Built In Storage and a Walkout to the 14x30 Private Deck! Unfinished Basement for Future Equity or Great Usable Space NOW, Newer Windows, Roof, Vinyl Siding Make for Worry Free Living PLUS 2005 Installed GeoThermal HVAC Helps Keeps the Cost of Living Down! Attached Garage is 23x23 and 10x16 Shed is Included. Brand New Streets Just Completed with NO ASSESSMENT! Schedule Now and Don't Miss out!!
Location
State MN
County Anoka
Zoning Residential-Single Family
Rooms
Basement Block, Full, Unfinished
Dining Room Informal Dining Room
Interior
Heating Forced Air, Fireplace(s), Geothermal
Cooling Central Air, Geothermal
Fireplaces Number 1
Fireplaces Type Family Room, Gas
Fireplace Yes
Appliance Cooktop, Dishwasher, Dryer, Exhaust Fan, Gas Water Heater, Water Filtration System, Microwave, Refrigerator, Wall Oven, Washer, Water Softener Owned
Exterior
Parking Features Attached Garage, Asphalt
Garage Spaces 2.0
Roof Type Asphalt
Building
Story One
Foundation 1576
Sewer Private Sewer, Septic System Compliant - Yes, Tank with Drainage Field
Water Private, Well
Level or Stories One
Structure Type Vinyl Siding
New Construction false
Schools
School District Anoka-Hennepin
Read Less
Want to know what your home might be worth? Contact us for a FREE valuation!

Our team is ready to help you sell your home for the highest possible price ASAP






