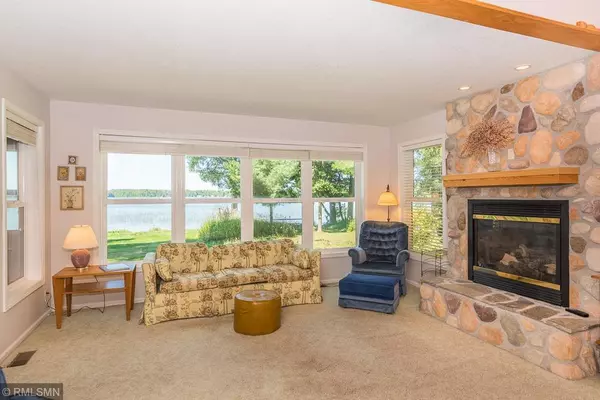$575,000
$575,000
For more information regarding the value of a property, please contact us for a free consultation.
27721 Lakeside LN Merrifield, MN 56465
4 Beds
2 Baths
2,104 SqFt
Key Details
Sold Price $575,000
Property Type Single Family Home
Sub Type Single Family Residence
Listing Status Sold
Purchase Type For Sale
Square Footage 2,104 sqft
Price per Sqft $273
Subdivision Sabin Shores
MLS Listing ID 6092620
Sold Date 11/19/21
Bedrooms 4
Three Quarter Bath 2
Year Built 2002
Annual Tax Amount $2,382
Tax Year 2021
Contingent None
Lot Size 0.980 Acres
Acres 0.98
Lot Dimensions 102 x 469 x 126 x 388
Property Description
Hello SUN and SAND! Enjoy a picturesque drive winding through the NORTH WOODS to this tranquil one acre lake parcel featuring level elevation to 102ft of shoreline, an awesome sand lake bottom, SUNSETS, tall stands of mature trees & towering pines, a bright & cheerful 4BR-2BA cottage-style lake home with maintenance-free steel siding, a 12x20 bunkhouse, 12x12 gazebo, two storage sheds and a 24x24 detached garage. Step inside to an open floor plan w/ amazing lake views from nearly every room, a T&G knotty pine accented interior, 3-season lakeside sun room, Great Room w/ a stone gas fireplace, main level owner’s suite w/ walk-in closet & private bath, spacious main level guest room, two upper level bedrooms with beautiful plank flooring and attic storage spaces, main level laundry room-utility room with storage and a three-quarter bath. Located on one of the area’s best fishing lake chains offering nearly 1600 acres of great recreational water fun, lake memories are sure to be made here!
Location
State MN
County Crow Wing
Zoning Shoreline
Body of Water Upper Mission
Lake Name Mission
Rooms
Basement Block, Crawl Space, Drain Tiled, Sump Pump
Dining Room Informal Dining Room
Interior
Heating Forced Air
Cooling Central Air
Fireplaces Number 1
Fireplaces Type Gas, Living Room, Stone
Fireplace Yes
Appliance Dishwasher, Dryer, Electric Water Heater, Microwave, Range, Refrigerator, Washer
Exterior
Garage Detached, Asphalt, Garage Door Opener
Garage Spaces 2.0
Waterfront Description Lake Front
View Lake, Panoramic, West
Roof Type Age 8 Years or Less,Asphalt
Road Frontage No
Building
Lot Description Tree Coverage - Heavy, Tree Coverage - Medium
Story One and One Half
Foundation 1784
Sewer Private Sewer, Tank with Drainage Field
Water Drilled, Private, Well
Level or Stories One and One Half
Structure Type Metal Siding
New Construction false
Schools
School District Crosby-Ironton
Read Less
Want to know what your home might be worth? Contact us for a FREE valuation!

Our team is ready to help you sell your home for the highest possible price ASAP






