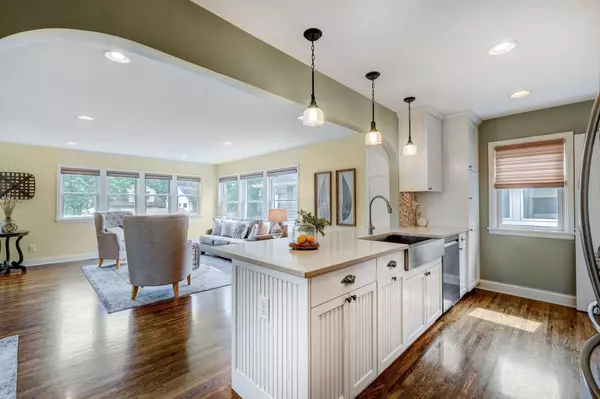$859,000
$869,900
1.3%For more information regarding the value of a property, please contact us for a free consultation.
5241 Drew AVE S Minneapolis, MN 55410
5 Beds
3 Baths
3,200 SqFt
Key Details
Sold Price $859,000
Property Type Single Family Home
Sub Type Single Family Residence
Listing Status Sold
Purchase Type For Sale
Square Footage 3,200 sqft
Price per Sqft $268
Subdivision Hawthorne Park 2Nd Div
MLS Listing ID 6100556
Sold Date 11/15/21
Bedrooms 5
Full Baths 1
Three Quarter Bath 2
Year Built 1947
Annual Tax Amount $7,880
Tax Year 2021
Contingent None
Lot Size 5,227 Sqft
Acres 0.12
Lot Dimensions 40x127
Property Description
Situated in the desirable Fulton neighborhood, this 2014-renovated Tudor is just blocks from the locally famous 50th & France shopping & restaurant district! Larger than expected with 1,200 added sq ft, with a bright & open white kitchen with built-ins & Quartz countertops. Gleaming hardwood floors, tons of character, & impeccable quality throughout! Spacious upper level primary bedroom with dedicated
bathroom & walk-in closet! “Secret” bonus space creates a perfect peek-a-boo hangout off the second upper level bedroom! A sun-drenched bonus room makes the ideal family room or music/game area in the rarely-found walkout basement with a walkout mudroom. Multiple rooms can serve as a work-from-home
office. Ample storage above the 2-car garage, built in 2010. Newer upper deck & a lower level stone patio with space for grilling & entertaining! New roof with architectural shingles on home & garage added in 2014. Close to parks, lakes, & walkable to all South Minneapolis has to offer!
Location
State MN
County Hennepin
Zoning Residential-Single Family
Rooms
Basement Daylight/Lookout Windows, Egress Window(s), Finished, Walkout
Dining Room Kitchen/Dining Room, Living/Dining Room, Separate/Formal Dining Room
Interior
Heating Forced Air
Cooling Central Air
Fireplace No
Appliance Dishwasher, Dryer, Exhaust Fan, Microwave, Range, Refrigerator, Tankless Water Heater, Washer
Exterior
Garage Detached, Concrete
Garage Spaces 2.0
Fence Wood
Roof Type Age 8 Years or Less,Asphalt
Building
Lot Description Tree Coverage - Medium
Story Two
Foundation 1200
Sewer City Sewer/Connected
Water City Water/Connected
Level or Stories Two
Structure Type Stucco
New Construction false
Schools
School District Minneapolis
Read Less
Want to know what your home might be worth? Contact us for a FREE valuation!

Our team is ready to help you sell your home for the highest possible price ASAP






