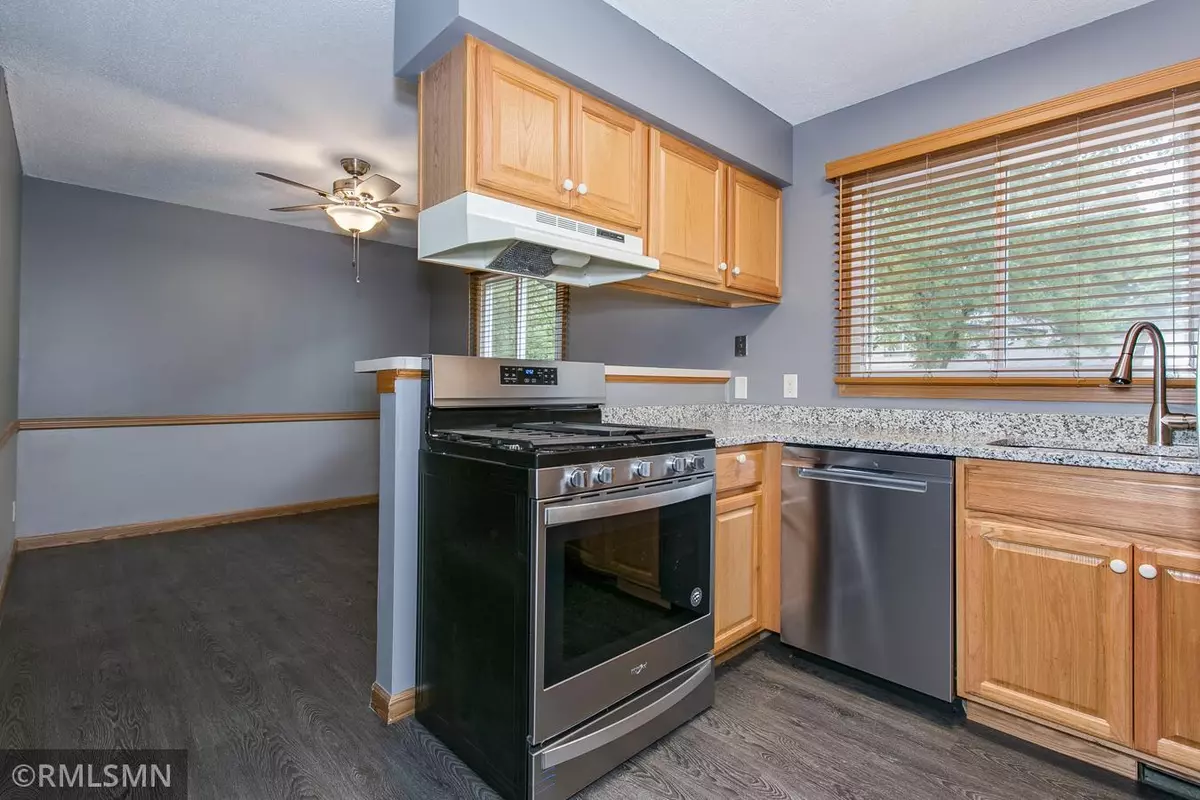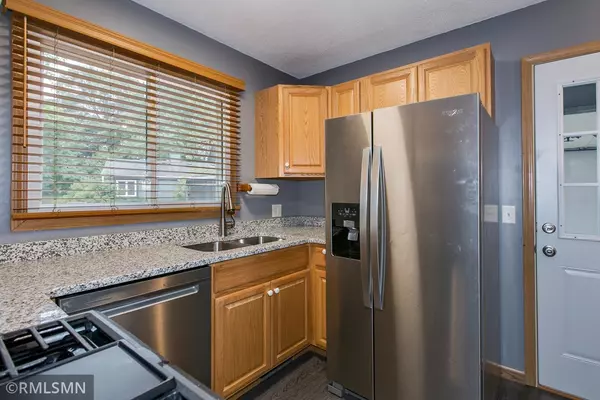$161,600
$164,900
2.0%For more information regarding the value of a property, please contact us for a free consultation.
4826 Grenwich WAY N Oakdale, MN 55128
2 Beds
1 Bath
840 SqFt
Key Details
Sold Price $161,600
Property Type Townhouse
Sub Type Townhouse Quad/4 Corners
Listing Status Sold
Purchase Type For Sale
Square Footage 840 sqft
Price per Sqft $192
Subdivision Apt Ownership 04 09 10 16 Rain
MLS Listing ID 6030494
Sold Date 11/19/21
Bedrooms 2
Full Baths 1
HOA Fees $240/mo
Year Built 1973
Annual Tax Amount $1,859
Tax Year 2021
Contingent None
Property Description
Nicely updated 1 level end unit townhome with a full unfinished basement. The framed bedroom with an egress window needs carpet and closet doors. Finish the lower level and build equity! The kitchen has been updated with new stainless appliances, flooring and granite countertops in 2020. The main floor bath has been updated with a new vanity, fixtures and flooring. There are two spacious main floor bedrooms and all new carpet on the main level. Other amenities include a deck and fireplace. Cool off in the association pool located within steps of the property! This property is located at the end of Grenwich Way and is in a quiet location. Walk or bike to Castle Elementary School, or jump on your bike and ride the trail to the 200 acre Oakdale Nature Preserve with it's paved trails, play & picnic area and Tennis courts. This tucked away location is also very close to the Gateway Trail, Hwy 36, theaters, the elementary school and other major roadways.
Location
State MN
County Washington
Zoning Residential-Single Family
Rooms
Basement Block, Egress Window(s), Full, Unfinished
Dining Room Breakfast Bar, Informal Dining Room
Interior
Heating Forced Air
Cooling Central Air
Fireplaces Number 1
Fireplaces Type Living Room, Wood Burning
Fireplace Yes
Appliance Dishwasher, Microwave, Range, Refrigerator
Exterior
Parking Features Attached Garage, Asphalt, Garage Door Opener
Garage Spaces 1.0
Pool Below Ground, Outdoor Pool, Shared
Roof Type Asphalt,Pitched
Building
Lot Description Tree Coverage - Medium, Zero Lot Line
Story One
Foundation 840
Sewer City Sewer/Connected
Water City Water/Connected
Level or Stories One
Structure Type Wood Siding
New Construction false
Schools
School District North St Paul-Maplewood
Others
HOA Fee Include Maintenance Structure,Lawn Care,Maintenance Grounds,Trash,Shared Amenities,Snow Removal,Water
Restrictions Mandatory Owners Assoc,Pets - Cats Allowed,Pets - Dogs Allowed,Pets - Number Limit,Pets - Weight/Height Limit,Rental Restrictions May Apply
Read Less
Want to know what your home might be worth? Contact us for a FREE valuation!

Our team is ready to help you sell your home for the highest possible price ASAP






