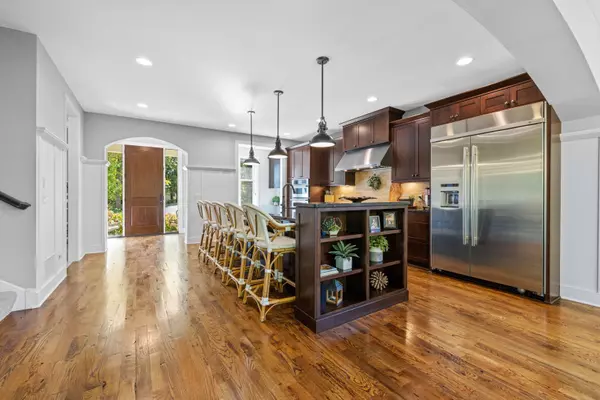$790,000
$799,999
1.2%For more information regarding the value of a property, please contact us for a free consultation.
5932 Idlewood RD Mound, MN 55364
5 Beds
5 Baths
4,326 SqFt
Key Details
Sold Price $790,000
Property Type Single Family Home
Sub Type Single Family Residence
Listing Status Sold
Purchase Type For Sale
Square Footage 4,326 sqft
Price per Sqft $182
Subdivision Anderson Grove At Idlewood
MLS Listing ID 6108523
Sold Date 11/18/21
Bedrooms 5
Full Baths 2
Half Baths 1
Three Quarter Bath 2
Year Built 2013
Annual Tax Amount $6,351
Tax Year 2021
Contingent None
Lot Size 0.260 Acres
Acres 0.26
Lot Dimensions 76x150
Property Description
Stunning & spacious 2-story home 1 block from Lake Minnetonka! Model home with high-end finishes! Crisp white enameled millwork, solid 2-panel doors, 9-foot ceilings on main & lower levels, gorgeous hardwood floors through main. Kitchen offers top of the line Jenn-Air appliances, granite, oversized island & more. Adjoining dining with backyard views & deck access. Beautiful living room with gas fireplace & big sun-filled picture window with private wooded backyard views. Upper level has 4 bedrooms all with attached bathrooms, this includes the spacious Master Suite with large walk-in closet & luxurious Master bath with clawfoot tub! Additional loft space & UL laundry! LL boasts theater room with built-in Klipsch speaker system, family room, fabulous wet bar & 5th BR. 4-car attached garage has 40-ft deep stall for your boat! Great Mound dock system for slip rentals. 3-zone heating & cooling, high-efficiency furnace, Pella windows, in-ground irrigation, security system, tons of upgrades!
Location
State MN
County Hennepin
Zoning Residential-Single Family
Rooms
Basement Daylight/Lookout Windows, Egress Window(s), Finished, Full
Dining Room Informal Dining Room, Kitchen/Dining Room, Living/Dining Room
Interior
Heating Forced Air
Cooling Central Air
Fireplaces Number 1
Fireplaces Type Gas, Living Room
Fireplace Yes
Appliance Air-To-Air Exchanger, Cooktop, Dishwasher, Disposal, Dryer, Exhaust Fan, Humidifier, Gas Water Heater, Water Filtration System, Microwave, Refrigerator, Wall Oven, Washer, Water Softener Owned
Exterior
Parking Features Attached Garage, Concrete, Garage Door Opener
Garage Spaces 4.0
Roof Type Age 8 Years or Less,Asphalt,Pitched
Building
Story Two
Foundation 1240
Sewer City Sewer/Connected
Water City Water/Connected
Level or Stories Two
Structure Type Brick/Stone,Vinyl Siding
New Construction false
Schools
School District Westonka
Read Less
Want to know what your home might be worth? Contact us for a FREE valuation!

Our team is ready to help you sell your home for the highest possible price ASAP






