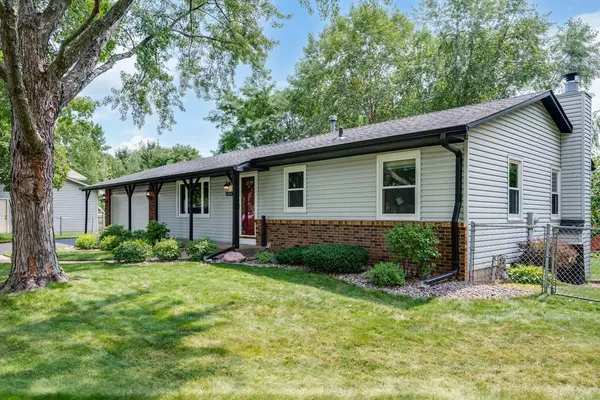$345,000
$319,900
7.8%For more information regarding the value of a property, please contact us for a free consultation.
3644 Hadley CT Oakdale, MN 55128
3 Beds
2 Baths
1,670 SqFt
Key Details
Sold Price $345,000
Property Type Single Family Home
Sub Type Single Family Residence
Listing Status Sold
Purchase Type For Sale
Square Footage 1,670 sqft
Price per Sqft $206
Subdivision Minnesotas Eastwoode
MLS Listing ID 6086431
Sold Date 11/12/21
Bedrooms 3
Full Baths 1
Three Quarter Bath 1
Year Built 1981
Annual Tax Amount $3,273
Tax Year 2021
Contingent None
Lot Size 0.320 Acres
Acres 0.32
Lot Dimensions irregular
Property Description
There's a lot to love about this custom, Tilsen-built rambler beginning with the crisp, clean & sharp, curb appeal. Over 1,100 square feet on the main floor translates to 3 generous-sized bedrooms, a full bath, spacious living room as well as combined kitchen/dining area. Perhaps the real gem awaits in the walkout lower level. An open family room with gas fireplace is naturally lit via patio door & other large windows. A convenient 3/4 bath, large storage (easily finished for a 4th BR or office) & large mechanical/laundry complete the lower level. A beautiful stamped concrete patio highlights the private and flat fenced-in back yard. A quiet cul-de-sac means little to no-traffic. Still, one block away, Oakdale's Signature Street, Hadley Avenue, offers direct access to County 14/MN36/I-694 that are less than 5 minutes away. Target, Menard's, Fleet Farm, Hy-Vee, CUB Foods, Marcus Theater, Eberle Park, Oakdale Nature Preserve are all 10 minutes or less. Incredibly well cared for: WOW!
Location
State MN
County Washington
Zoning Residential-Single Family
Rooms
Basement Block, Drain Tiled, Egress Window(s), Finished, Full, Sump Pump, Walkout
Dining Room Eat In Kitchen, Kitchen/Dining Room
Interior
Heating Forced Air
Cooling Central Air
Fireplaces Number 1
Fireplaces Type Brick, Family Room, Gas
Fireplace Yes
Appliance Dishwasher, Disposal, Dryer, Exhaust Fan, Humidifier, Gas Water Heater, Microwave, Range, Refrigerator, Washer
Exterior
Parking Features Attached Garage, Asphalt, Garage Door Opener
Garage Spaces 2.0
Fence Chain Link, Full
Pool None
Roof Type Asphalt,Pitched
Building
Lot Description Irregular Lot, Tree Coverage - Medium, Underground Utilities
Story One
Foundation 1170
Sewer City Sewer/Connected
Water City Water/Connected
Level or Stories One
Structure Type Brick/Stone,Vinyl Siding
New Construction false
Schools
School District North St Paul-Maplewood
Read Less
Want to know what your home might be worth? Contact us for a FREE valuation!

Our team is ready to help you sell your home for the highest possible price ASAP






