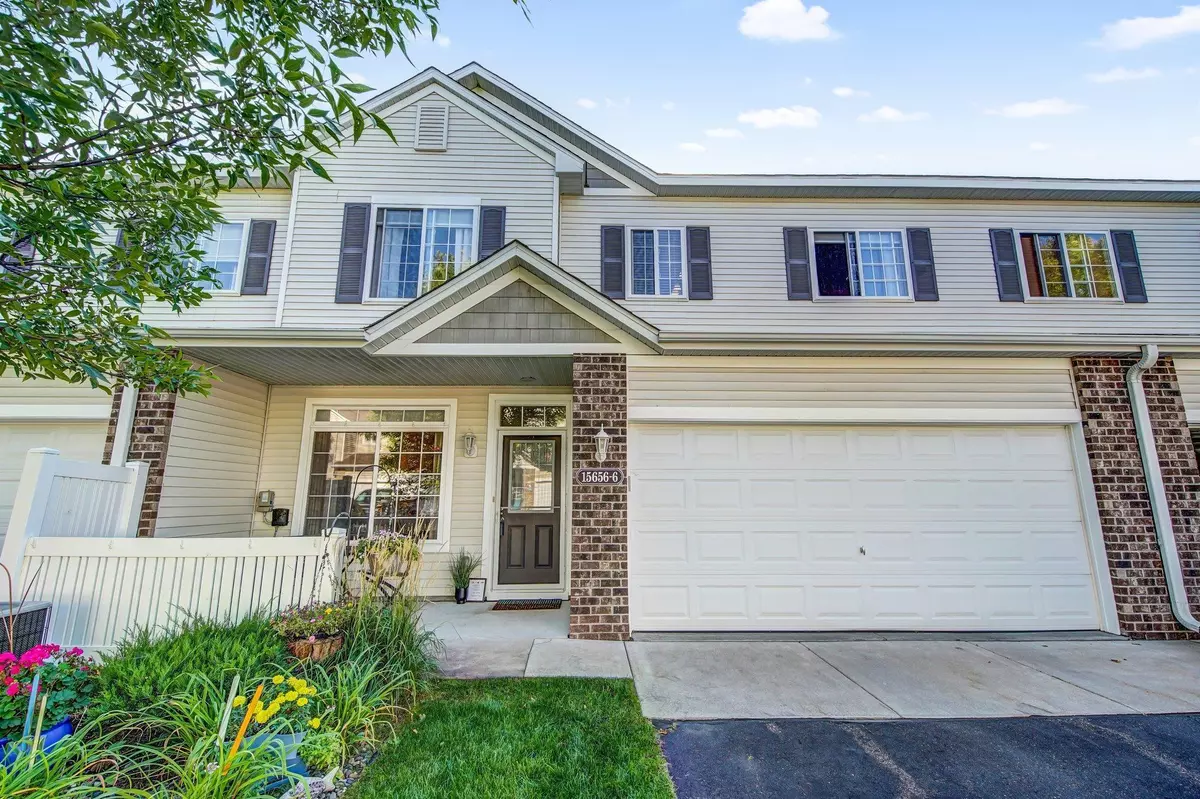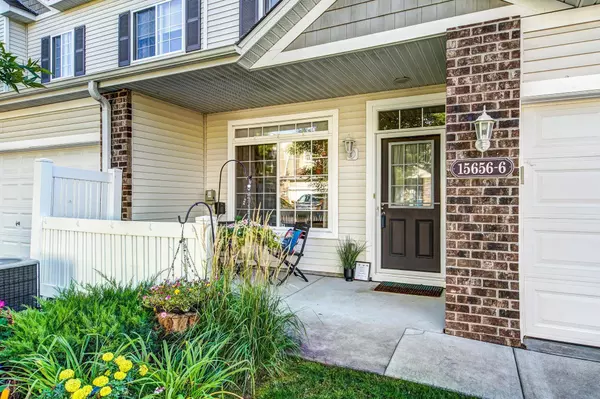$230,000
$230,000
For more information regarding the value of a property, please contact us for a free consultation.
15656 Emerald DR N #6 Hugo, MN 55038
2 Beds
2 Baths
1,442 SqFt
Key Details
Sold Price $230,000
Property Type Townhouse
Sub Type Townhouse Side x Side
Listing Status Sold
Purchase Type For Sale
Square Footage 1,442 sqft
Price per Sqft $159
Subdivision Cic 256
MLS Listing ID 6106238
Sold Date 11/12/21
Bedrooms 2
Full Baths 1
Half Baths 1
HOA Fees $243/mo
Year Built 2006
Annual Tax Amount $2,016
Tax Year 2021
Contingent None
Lot Dimensions Common
Property Description
This is a WOW!!! So many upgrades here! Amazing Maple Cabinets. Gorgeous open floor plan generous living room, huge kitchen, updated lighting, floors, stainless steel appliances. Attached 2 car garage with lots of storage options. Lovely patio that makes grilling and visiting with very special neighbors a breeze. Spacious bedrooms with plenty of light, nice window coverings. Master has a huge walk-in closet and space for separate reading/lounge area. Loft is perfect for exercise room, office or extra tv/gaming area. Updates include: New Carpet (2017), Upper bath remodel, including vanity, granite and lighting (2018), Refrigerator and Stove (2020), Washer/Dryer, Disposal and 1 Comfort Height Toilet (2021). Truly a “Must see”. Great association. This is a Gem that has been lovingly cared for and improved by seller. Hope you love it as much as she has!
Location
State MN
County Washington
Zoning Residential-Single Family
Rooms
Basement None
Dining Room Breakfast Bar, Breakfast Area, Informal Dining Room, Kitchen/Dining Room
Interior
Heating Forced Air
Cooling Central Air
Fireplace No
Appliance Dishwasher, Disposal, Dryer, Exhaust Fan, Microwave, Range, Refrigerator, Washer, Water Softener Owned
Exterior
Parking Features Attached Garage, Asphalt
Garage Spaces 2.0
Building
Lot Description Tree Coverage - Medium
Story Two
Foundation 620
Sewer City Sewer/Connected
Water City Water/Connected
Level or Stories Two
Structure Type Vinyl Siding
New Construction false
Schools
School District White Bear Lake
Others
HOA Fee Include Maintenance Structure,Hazard Insurance,Maintenance Grounds,Professional Mgmt,Trash,Shared Amenities,Lawn Care,Water
Restrictions Mandatory Owners Assoc,Pets - Cats Allowed,Pets - Dogs Allowed,Pets - Number Limit,Pets - Weight/Height Limit
Read Less
Want to know what your home might be worth? Contact us for a FREE valuation!

Our team is ready to help you sell your home for the highest possible price ASAP






