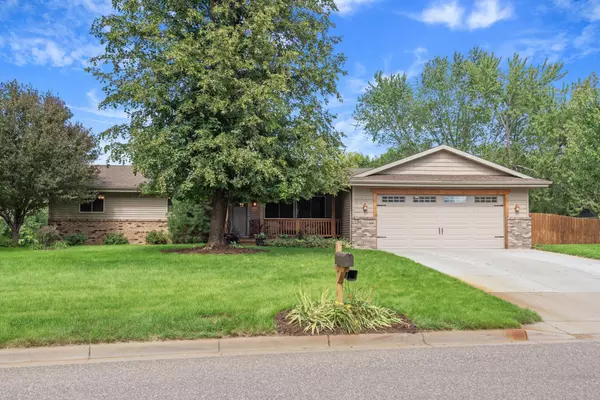$375,000
$365,000
2.7%For more information regarding the value of a property, please contact us for a free consultation.
12680 Pineview TRL Dayton, MN 55327
3 Beds
3 Baths
2,061 SqFt
Key Details
Sold Price $375,000
Property Type Single Family Home
Sub Type Single Family Residence
Listing Status Sold
Purchase Type For Sale
Square Footage 2,061 sqft
Price per Sqft $181
Subdivision Norwood Meadow 1St Add
MLS Listing ID 6095106
Sold Date 11/04/21
Bedrooms 3
Full Baths 2
Three Quarter Bath 1
Year Built 1973
Annual Tax Amount $2,902
Tax Year 2021
Contingent None
Lot Size 0.350 Acres
Acres 0.35
Lot Dimensions 153x100x150x117
Property Description
Beautifully renovated and meticulously maintained is just the beginning of what this home in Dayton has to offer. 4 car (2x2) attached garage is insulated and heated. Sit on the back deck and enjoy the huge corner lot with nice landscaping and in-ground sprinklers utilizing dedicated well. The welcoming front porch is the perfect touch to the entrance of this home. Step in and feel right at home. Dining area and kitchen open up to the living room for entertaining and family time. Spacious owners suite has walk-in closet and full bath. Lower level boasts a custom, built-in bar, a work-out room and an office (add an egress window to make it a 4th bedroom) plus the 3rd bedroom and 3/4 bath! All of this in a quiet/well established neighborhood!
Location
State MN
County Hennepin
Zoning Residential-Single Family
Rooms
Basement Egress Window(s), Finished, Full
Dining Room Kitchen/Dining Room
Interior
Heating Forced Air
Cooling Central Air
Fireplace No
Appliance Dishwasher, Dryer, Gas Water Heater, Microwave, Range, Refrigerator, Washer, Water Softener Owned
Exterior
Parking Features Attached Garage, Concrete, Heated Garage, Insulated Garage, Tandem
Garage Spaces 4.0
Fence Wood
Roof Type Age 8 Years or Less,Asphalt
Building
Lot Description Corner Lot, Tree Coverage - Medium
Story One
Foundation 1144
Sewer City Sewer/Connected
Water City Water/Connected
Level or Stories One
Structure Type Brick/Stone,Vinyl Siding,Wood Siding
New Construction false
Schools
School District Anoka-Hennepin
Others
Restrictions None
Read Less
Want to know what your home might be worth? Contact us for a FREE valuation!

Our team is ready to help you sell your home for the highest possible price ASAP






