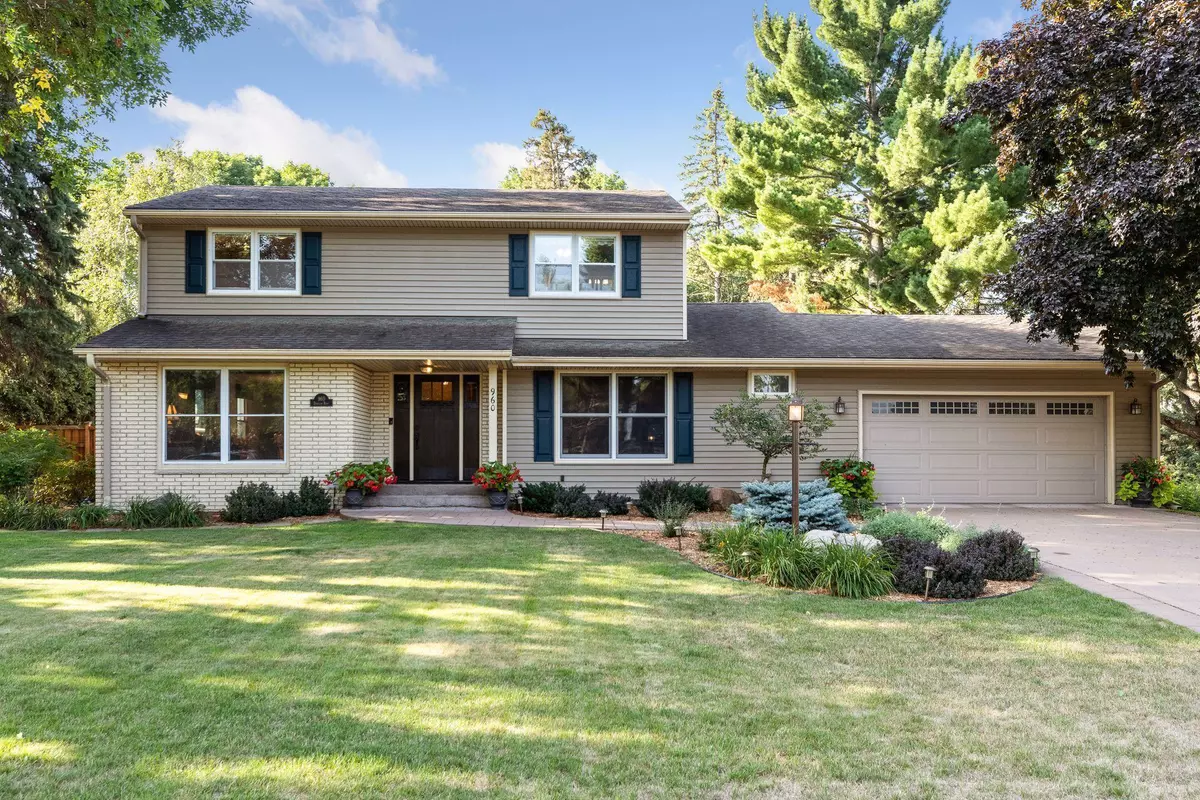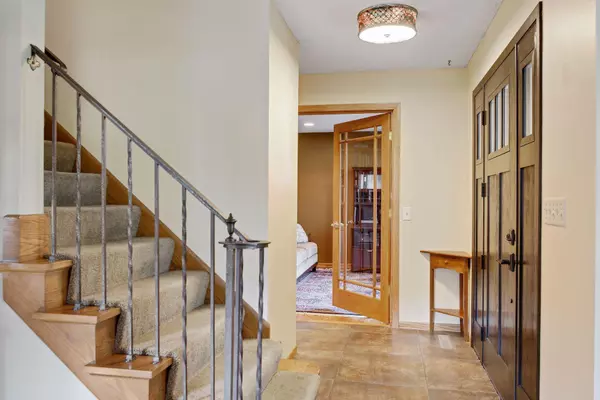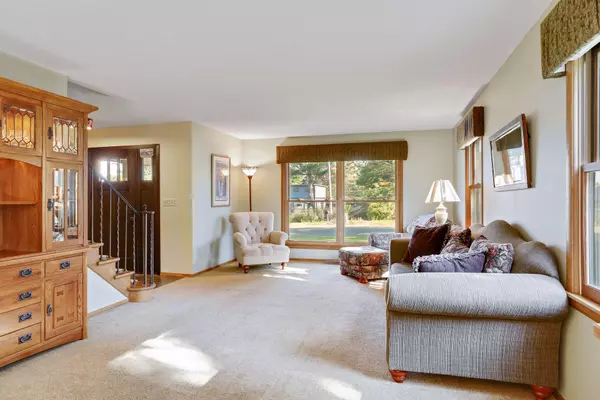$654,000
$600,000
9.0%For more information regarding the value of a property, please contact us for a free consultation.
960 Douglas RD Mendota Heights, MN 55118
4 Beds
3 Baths
2,885 SqFt
Key Details
Sold Price $654,000
Property Type Single Family Home
Sub Type Single Family Residence
Listing Status Sold
Purchase Type For Sale
Square Footage 2,885 sqft
Price per Sqft $226
Subdivision Tilsens Highland Heights
MLS Listing ID 6085437
Sold Date 11/05/21
Bedrooms 4
Full Baths 1
Three Quarter Bath 2
Year Built 1966
Annual Tax Amount $5,376
Tax Year 2021
Contingent None
Lot Size 0.290 Acres
Acres 0.29
Lot Dimensions 130x100
Property Description
Terrific Mendota Heights 2 story home on an amazing lot. Main floor features: a den/office with French doors, large formal living room that is open to a formal dining room. Major kitchen remodel in 2008 w/new appliances, Cambria countertops, breakfast bar, double oven & recessed lights. Open to casual dining and huge family room w/gas fireplace. All that and a 3/4 bath, mudroom & laundry. Upstairs you’ll find 4 good sized bedrooms, a full bath plus a 3/4 master bath (both bathrooms remodeled ’17). Unfinished lower level is ready for a woodshop, amusement room or mother in-law suite. New furnace ’21! Walk outside to enjoy the full privacy fenced yard, back deck, lawn space w/storage shed & in-ground pool (updated mechanicals)! Vinyl exterior & architectural shingles both new in ‘06 for maintenance free living. Kitty-corner to Marie Park - tennis, baseball, playground & ice rink. Convenient location w/easy access to either downtown. Home pre-inspected & warranty provided
Location
State MN
County Dakota
Zoning Residential-Single Family
Rooms
Basement Full
Dining Room Breakfast Bar, Eat In Kitchen, Separate/Formal Dining Room
Interior
Heating Forced Air
Cooling Central Air
Fireplaces Number 1
Fireplaces Type Family Room, Gas
Fireplace Yes
Appliance Cooktop, Dishwasher, Disposal, Dryer, Microwave, Refrigerator, Wall Oven, Washer
Exterior
Parking Features Attached Garage, Concrete, Garage Door Opener
Garage Spaces 2.0
Fence Privacy, Wood
Pool Below Ground, Heated
Roof Type Asphalt
Building
Story Two
Foundation 1503
Sewer City Sewer/Connected
Water City Water/Connected
Level or Stories Two
Structure Type Vinyl Siding
New Construction false
Schools
School District West St. Paul-Mendota Hts.-Eagan
Read Less
Want to know what your home might be worth? Contact us for a FREE valuation!

Our team is ready to help you sell your home for the highest possible price ASAP






