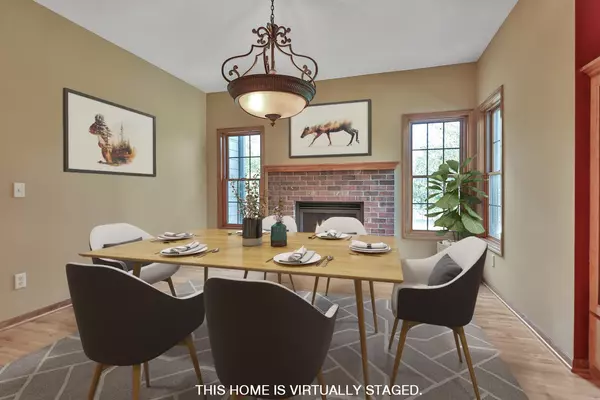$620,000
$599,900
3.4%For more information regarding the value of a property, please contact us for a free consultation.
11479 Middleton TRL Woodbury, MN 55129
4 Beds
4 Baths
3,629 SqFt
Key Details
Sold Price $620,000
Property Type Single Family Home
Sub Type Single Family Residence
Listing Status Sold
Purchase Type For Sale
Square Footage 3,629 sqft
Price per Sqft $170
Subdivision Stonemill Farms
MLS Listing ID 6081492
Sold Date 11/05/21
Bedrooms 4
Full Baths 2
Half Baths 1
Three Quarter Bath 1
HOA Fees $139/mo
Year Built 2005
Annual Tax Amount $6,590
Tax Year 2021
Contingent None
Lot Size 10,890 Sqft
Acres 0.25
Lot Dimensions 94x103x77x124
Property Description
This lovely Stonemill Farms McDonald built home designed after a Dept 56 Swiss chalet,has an urban feel in a suburban environment.Main floor fp’s in both the kitchen&living rm bring warmth that few homes can offer.Backyard is private,beautifully landscaped has heated in-ground pool with colored stamped concrete deck,6 person hot tub & waterfall feature.This home backs directly up to 60+ miles of Woodbury’s biking & hiking trails.A couple of blocks to a school that has a park offering numerous sporting fields.Lg main floor master br overlooking the pool with 3 brs on upper level,all offering walk-in closets.Upper level has generous loft area,br w/ princess bath,2 lg brs w/full jack-n-jill bath.Surround sound is wired.2 car is 28 ft deep.A block from community center,full-sized hockey rink,pickle ball ct summer,workout center,movie theater,&large private entertainment spaces that are free to reserve for special occasions.Basement has nearly 400 sq ft of unfinished storage.
Location
State MN
County Washington
Zoning Residential-Single Family
Rooms
Basement Drain Tiled, Egress Window(s), Finished, Full, Concrete, Storage Space, Sump Pump
Dining Room Eat In Kitchen, Informal Dining Room
Interior
Heating Forced Air
Cooling Central Air
Fireplaces Number 2
Fireplaces Type Brick, Gas
Fireplace Yes
Appliance Air-To-Air Exchanger, Central Vacuum, Cooktop, Dishwasher, Disposal, Dryer, Exhaust Fan, Microwave, Refrigerator, Wall Oven, Washer, Water Softener Owned
Exterior
Garage Attached Garage, Asphalt, Garage Door Opener
Garage Spaces 2.0
Fence Composite, Full
Pool Below Ground, Heated, Outdoor Pool
Roof Type Age Over 8 Years,Asphalt
Building
Lot Description Corner Lot, Tree Coverage - Medium
Story Two
Foundation 1760
Sewer City Sewer/Connected
Water City Water/Connected
Level or Stories Two
Structure Type Fiber Cement
New Construction false
Schools
School District South Washington County
Others
HOA Fee Include Professional Mgmt,Recreation Facility,Trash,Shared Amenities
Read Less
Want to know what your home might be worth? Contact us for a FREE valuation!

Our team is ready to help you sell your home for the highest possible price ASAP






