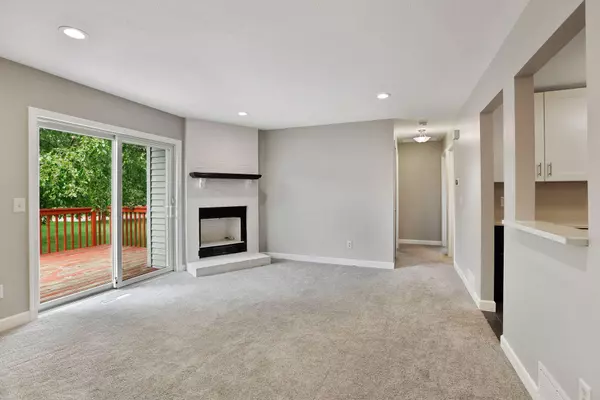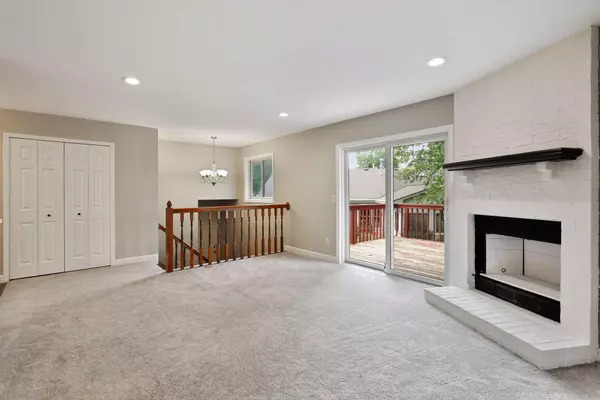$228,000
$220,000
3.6%For more information regarding the value of a property, please contact us for a free consultation.
7202 Robinwood Draw Woodbury, MN 55125
2 Beds
1 Bath
908 SqFt
Key Details
Sold Price $228,000
Property Type Townhouse
Sub Type Townhouse Side x Side
Listing Status Sold
Purchase Type For Sale
Square Footage 908 sqft
Price per Sqft $251
Subdivision Clapp-Thomssen Wdbry Hill Thm
MLS Listing ID 6088777
Sold Date 09/23/21
Bedrooms 2
Three Quarter Bath 1
HOA Fees $230/mo
Year Built 1990
Annual Tax Amount $2,812
Tax Year 2021
Contingent None
Lot Size 5,227 Sqft
Acres 0.12
Lot Dimensions 31 x 110 x 73 x 102
Property Description
Nestled in a quiet neighborhood, this beautifully updated townhome is steps away from Ojibway Park. The well-equipped kitchen is open to the dining room and living room. All new kitchen cabinetry with soft closed doors/drawers, quartz countertop, and farmhouse sink. New tile flooring in entryway, dining room, and kitchen. Enjoy the sun on your large wooden deck with views of Ojibway Park. New interior doors and trim work. Two generously sized bedrooms with new organization systems in all closets throughout the home. The upper level has been freshly painted. Unfinished lookout basement provides opportunity to build instant equity. The home is conveniently located close to many parks, Woodbury High School, shopping, dining, and easy access to highways. Don’t miss your opportunity to own this move-in-ready home with great potential to build instant equity!
Location
State MN
County Washington
Zoning Residential-Single Family
Rooms
Basement Daylight/Lookout Windows, Unfinished
Dining Room Informal Dining Room
Interior
Heating Forced Air
Cooling Central Air
Fireplaces Number 1
Fireplaces Type Decorative, Living Room
Fireplace Yes
Appliance Dishwasher, Dryer, Range, Refrigerator, Washer
Exterior
Parking Features Attached Garage, Asphalt, Shared Driveway, Garage Door Opener
Garage Spaces 2.0
Roof Type Age 8 Years or Less,Asphalt,Pitched
Building
Lot Description Irregular Lot, Tree Coverage - Medium
Story Split Entry (Bi-Level)
Foundation 976
Sewer City Sewer/Connected
Water City Water/Connected
Level or Stories Split Entry (Bi-Level)
Structure Type Brick/Stone,Vinyl Siding
New Construction false
Schools
School District South Washington County
Others
HOA Fee Include Hazard Insurance,Maintenance Grounds,Professional Mgmt,Trash,Lawn Care
Restrictions Pets - Cats Allowed,Pets - Dogs Allowed
Read Less
Want to know what your home might be worth? Contact us for a FREE valuation!

Our team is ready to help you sell your home for the highest possible price ASAP






