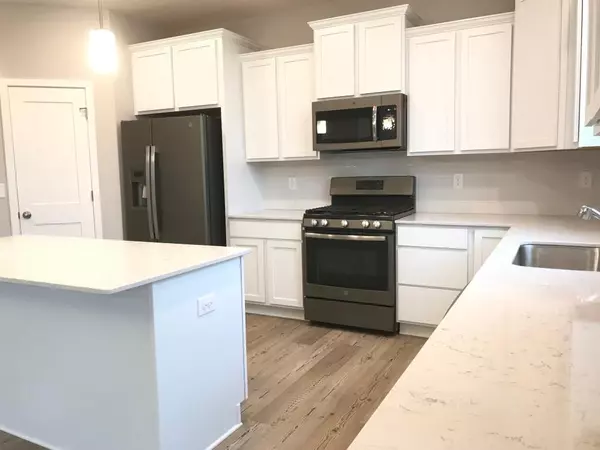$411,750
$411,750
For more information regarding the value of a property, please contact us for a free consultation.
5023 Greenwood AVE Rockford, MN 55373
4 Beds
3 Baths
2,185 SqFt
Key Details
Sold Price $411,750
Property Type Single Family Home
Sub Type Single Family Residence
Listing Status Sold
Purchase Type For Sale
Square Footage 2,185 sqft
Price per Sqft $188
Subdivision Parkwood
MLS Listing ID 5696551
Sold Date 09/17/21
Bedrooms 4
Full Baths 2
Half Baths 1
Year Built 2020
Annual Tax Amount $900
Tax Year 2020
Contingent None
Lot Size 10,890 Sqft
Acres 0.25
Lot Dimensions Irregular
Property Description
This beautiful Bristol includes many great options and upgrades. Not the lease of which is a three car extended garage for the toys. Rich dark stained cabinets in the kitchen, topped with quartz countertops. Ceramic tile backsplash and SS undermount kitchen sink. Slate appliance package, includes the refrigerator, dishwasher, microwave (vented to outside), and gas range with five burners, plus a washer and dryer. Luxury vinyl plank flooring. Gas fireplace in great room and tons of windows to bring in light and window treatments to boot! Owner's suite has huge walk-in closet, and en suite bath with separate soaking tub and shower. Whole house water softener system. Fully sodded yard, irrigation system, landscaping and much more. The unfinished lower level offers the ability for future expansion.
New Homes in Rockford! We have Beautiful home sites to build on with Great overlooks of Nature and privacy!
Contact me today to select your New home site to build your dream home!
Location
State MN
County Wright
Community Parkwood
Zoning Residential-Single Family
Rooms
Basement Drainage System, Full, Concrete, Sump Pump, Unfinished
Dining Room Breakfast Area, Eat In Kitchen, Informal Dining Room, Kitchen/Dining Room, Living/Dining Room
Interior
Heating Forced Air
Cooling Central Air
Fireplaces Number 1
Fireplaces Type Family Room, Gas, Other
Fireplace Yes
Appliance Air-To-Air Exchanger, Dishwasher, Disposal, Humidifier, Microwave, Range, Refrigerator
Exterior
Parking Features Attached Garage
Garage Spaces 3.0
Roof Type Asphalt
Building
Lot Description Sod Included in Price
Story Two
Foundation 1107
Sewer City Sewer/Connected
Water City Water/Connected
Level or Stories Two
Structure Type Brick/Stone,Vinyl Siding,Wood Siding
New Construction true
Schools
School District Rockford
Read Less
Want to know what your home might be worth? Contact us for a FREE valuation!

Our team is ready to help you sell your home for the highest possible price ASAP






