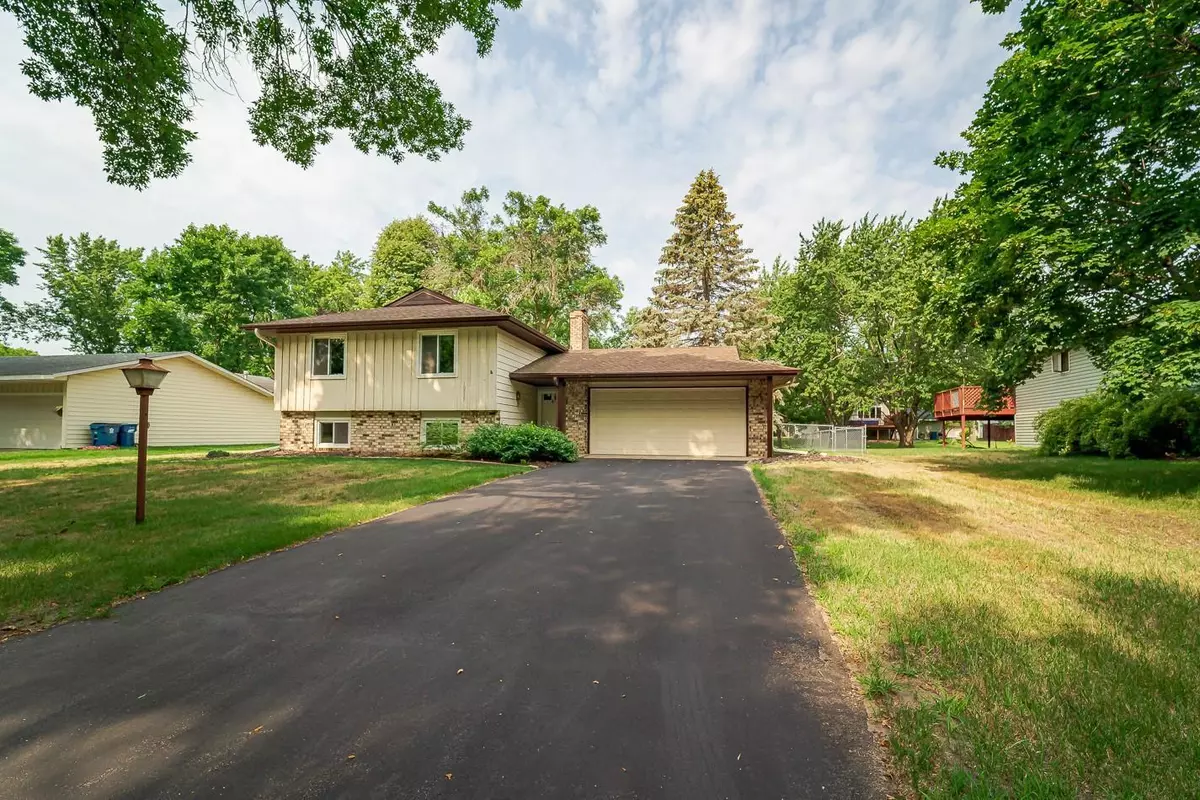$324,500
$295,000
10.0%For more information regarding the value of a property, please contact us for a free consultation.
10239 Orleans LN N Maple Grove, MN 55369
4 Beds
2 Baths
1,813 SqFt
Key Details
Sold Price $324,500
Property Type Single Family Home
Sub Type Single Family Residence
Listing Status Sold
Purchase Type For Sale
Square Footage 1,813 sqft
Price per Sqft $178
Subdivision Boundary Creek 5Th Add
MLS Listing ID 6026187
Sold Date 09/17/21
Bedrooms 4
Full Baths 1
Three Quarter Bath 1
Year Built 1976
Annual Tax Amount $3,000
Tax Year 2021
Contingent None
Lot Size 10,890 Sqft
Acres 0.25
Lot Dimensions 85x130
Property Description
Affordable home in prime location within walking distance to Elm Creek Park Reserve & Parks for hiking/biking, ball fields, year-round recreation. Home sits perfectly on a 0.15 acre lot, boasting over 1,800 finished square feet in a tranquil neighborhood setting. Front & garage utility doors open to a spacious foyer with closet. Upper level includes a spacious living room, two bedrooms with closets, full bath and linen closet, eat in kitchen and dining with walk-out to large deck in fenced back yard. Lower level offers family rm with wood burning brick fireplace, laundry/utility room, storage closet and two addl bedrooms with closets and ¾ bath, which has recently been remodeled. Updates: new water heater, windows, updated roof lower bath remodel. Two car garage w/storage, opener & utility door to backyard. Conveniently located Hwy’s: 169|610|252. Minutes away from retail/restaurant/entertain. Home needs cosmetic design & décor to make it your own. Priced to sell - Book Showing Today!
Location
State MN
County Hennepin
Zoning Residential-Single Family
Rooms
Basement Brick/Mortar, Daylight/Lookout Windows, Drain Tiled, Egress Window(s), Finished, Full, Storage Space
Dining Room Eat In Kitchen, Informal Dining Room, Kitchen/Dining Room
Interior
Heating Forced Air
Cooling Central Air
Fireplaces Number 1
Fireplaces Type Brick, Family Room, Wood Burning
Fireplace Yes
Appliance Dishwasher, Dryer, Gas Water Heater, Microwave, Range, Refrigerator, Washer
Exterior
Parking Features Attached Garage, Asphalt, Garage Door Opener, Storage
Garage Spaces 2.0
Fence Chain Link, Full
Pool None
Roof Type Age 8 Years or Less,Asphalt
Building
Lot Description Public Transit (w/in 6 blks), Irregular Lot, Tree Coverage - Light
Story Split Entry (Bi-Level)
Foundation 988
Sewer City Sewer/Connected
Water City Water/Connected
Level or Stories Split Entry (Bi-Level)
Structure Type Brick/Stone,Metal Siding,Vinyl Siding
New Construction false
Schools
School District Osseo
Read Less
Want to know what your home might be worth? Contact us for a FREE valuation!

Our team is ready to help you sell your home for the highest possible price ASAP






