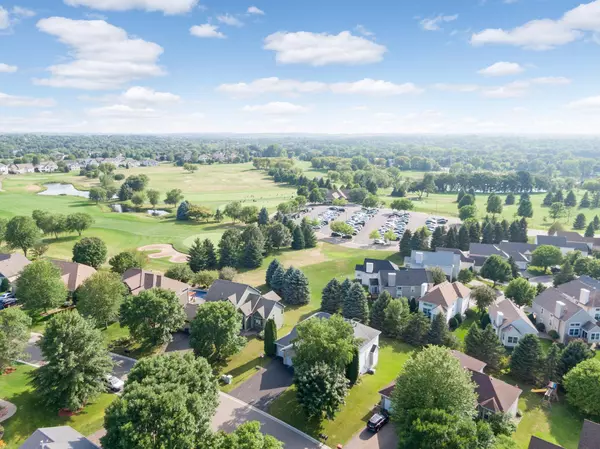$570,000
$534,800
6.6%For more information regarding the value of a property, please contact us for a free consultation.
2484 Eagle Valley DR Woodbury, MN 55129
4 Beds
3 Baths
2,858 SqFt
Key Details
Sold Price $570,000
Property Type Single Family Home
Sub Type Single Family Residence
Listing Status Sold
Purchase Type For Sale
Square Footage 2,858 sqft
Price per Sqft $199
Subdivision Eagle Valley 1St Add
MLS Listing ID 6082008
Sold Date 09/16/21
Bedrooms 4
Full Baths 2
Half Baths 1
HOA Fees $17/ann
Year Built 1997
Annual Tax Amount $4,796
Tax Year 2021
Contingent None
Lot Size 10,890 Sqft
Acres 0.25
Lot Dimensions 77 x 130 x 94 x 130
Property Description
Rare spacious updated lookout two story ready to move-in in thought-after Eagle Valley community!. 2018 remodel with new
gourmet kitchen and generous center island, updated bathroom and gleaming refinished hardwood floors throughout. A carpet-free house!! Open floorplan with main floor family room, vaulted ceiling sunroom, formal dining room, office and 2 gas fireplaces. Four spacious bedrooms on same level upstairs include the Owners' ensuite with remodeled master bathroom, vaulted ceiling and captivating golf course views. Over 2800 squarefeet of generous above ground living spaces can become a total of over 4000sqft with lookout lower level potential. Dynamite location within the prime Woodbury Middleton / Lake / East Ridge school districts. Walk to the club house, trails, coffee, shops and more. Only available because of relocation! Carefully priced to sell. Will go fast... a must See!
Location
State MN
County Washington
Zoning Residential-Single Family
Rooms
Basement Daylight/Lookout Windows, Drain Tiled, Full, Sump Pump
Dining Room Informal Dining Room, Separate/Formal Dining Room
Interior
Heating Forced Air
Cooling Central Air
Fireplaces Number 2
Fireplaces Type Family Room, Gas, Other
Fireplace Yes
Appliance Dishwasher, Disposal, Dryer, Exhaust Fan, Microwave, Range, Refrigerator, Washer, Water Softener Owned
Exterior
Garage Attached Garage, Asphalt, Garage Door Opener
Garage Spaces 3.0
Roof Type Asphalt
Building
Lot Description Tree Coverage - Medium
Story Two
Foundation 1524
Sewer City Sewer/Connected
Water City Water/Connected
Level or Stories Two
Structure Type Brick/Stone,Vinyl Siding
New Construction false
Schools
School District South Washington County
Others
HOA Fee Include Other,Professional Mgmt
Read Less
Want to know what your home might be worth? Contact us for a FREE valuation!

Our team is ready to help you sell your home for the highest possible price ASAP






