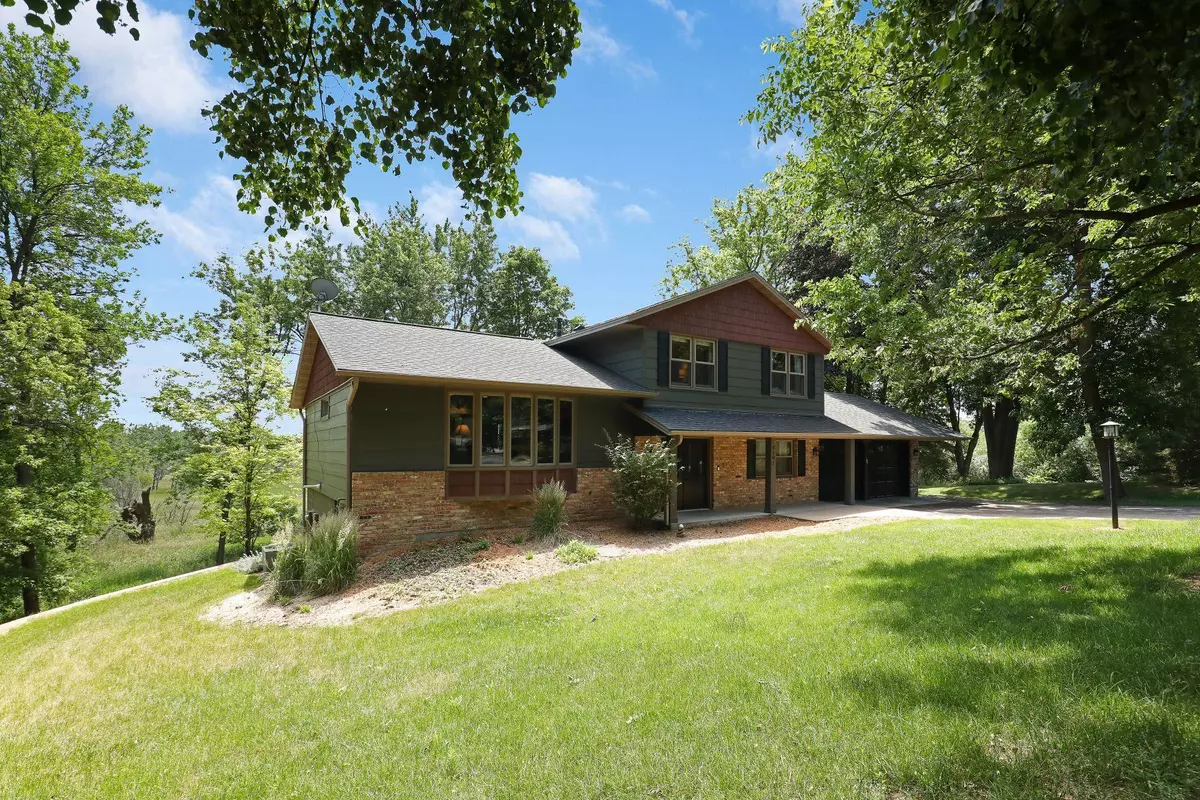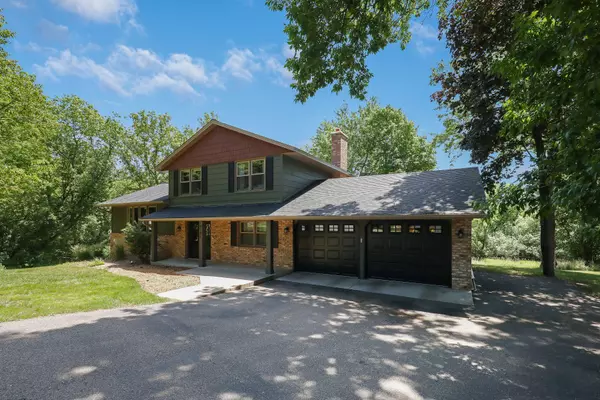$535,000
$524,900
1.9%For more information regarding the value of a property, please contact us for a free consultation.
7101 Center DR Eden Prairie, MN 55346
4 Beds
3 Baths
2,640 SqFt
Key Details
Sold Price $535,000
Property Type Single Family Home
Sub Type Single Family Residence
Listing Status Sold
Purchase Type For Sale
Square Footage 2,640 sqft
Price per Sqft $202
Subdivision Hillcrest Courts 2Nd Add
MLS Listing ID 6015655
Sold Date 09/10/21
Bedrooms 4
Full Baths 1
Half Baths 1
Three Quarter Bath 1
Year Built 1972
Annual Tax Amount $5,138
Tax Year 2021
Contingent None
Lot Size 1.010 Acres
Acres 1.01
Lot Dimensions 41x41x270x90x295x148
Property Description
The abundant sights and sound of nature awaits. Your own private sanctuary, 1+ acres beautifully nestled on the Edenvale Nature Preserve/Purgatory Creek. The views are absolutely captivating. Home Features: 4 bedrooms up, main floor office, (24x15) 3-season porch w/ storage below, Master bedroom ensuite with sitting/nursery area, main floor family room w/ wood burning fireplace, spacious main floor kitchen/dining/living room area(s) perfect for entertaining friends and family. Entire exterior updated in 2020 (LP smart siding, new garage doors, soffit/facias, all doors), (2005) NEW Marvin Windows throughout w/ lifetime warranty. 1/2 bath and guest bath remodel (2014), NEW roof and Chimney repair & skylight (2013), 1/2 mile to EPHS & Round Lake, Minutes from Shopping/Dining/Coffee/Walgreens/brewery, parks and trails. Walk-out LL is unfinished, ample storage space and future media/game room. Perfect for a home theater. No through streets, traffic is light and very quiet!!
Location
State MN
County Hennepin
Zoning Residential-Single Family
Rooms
Basement Block, Unfinished, Walkout
Dining Room Breakfast Bar, Informal Dining Room, Living/Dining Room
Interior
Heating Forced Air, Fireplace(s)
Cooling Central Air
Fireplaces Number 1
Fireplaces Type Family Room, Wood Burning
Fireplace Yes
Appliance Cooktop, Dishwasher, Disposal, Dryer, Humidifier, Gas Water Heater, Range, Refrigerator, Washer
Exterior
Parking Features Attached Garage, Asphalt, Garage Door Opener
Garage Spaces 2.0
Fence None
Pool None
Roof Type Age Over 8 Years,Asphalt
Building
Lot Description Tree Coverage - Heavy
Story Four or More Level Split
Foundation 1608
Sewer City Sewer/Connected
Water City Water/Connected
Level or Stories Four or More Level Split
Structure Type Brick/Stone,Engineered Wood,Metal Siding
New Construction false
Schools
School District Eden Prairie
Read Less
Want to know what your home might be worth? Contact us for a FREE valuation!

Our team is ready to help you sell your home for the highest possible price ASAP






