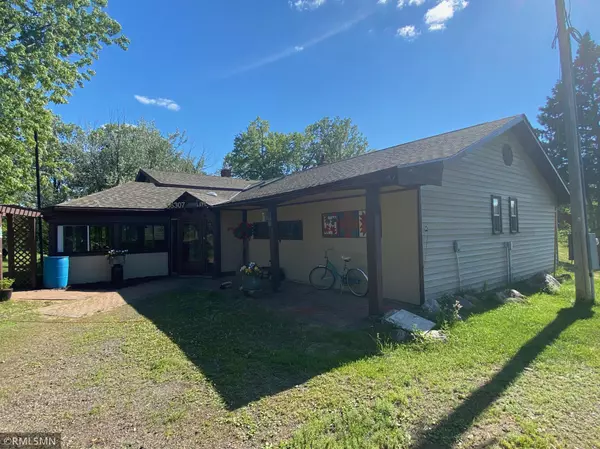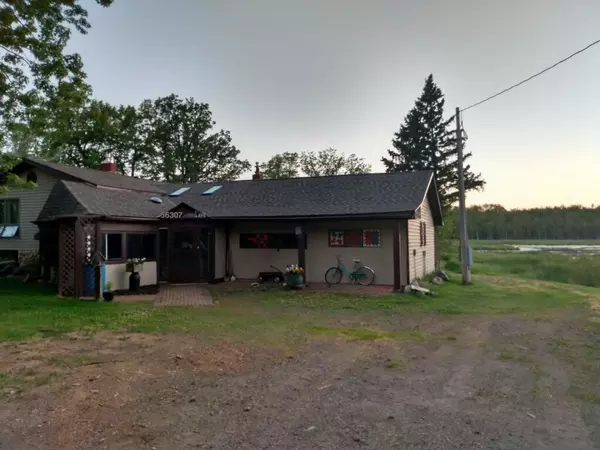$225,000
$195,000
15.4%For more information regarding the value of a property, please contact us for a free consultation.
56307 Loon AVE Mcgregor, MN 55760
3 Beds
2 Baths
1,918 SqFt
Key Details
Sold Price $225,000
Property Type Single Family Home
Sub Type Single Family Residence
Listing Status Sold
Purchase Type For Sale
Square Footage 1,918 sqft
Price per Sqft $117
MLS Listing ID 6016749
Sold Date 09/01/21
Bedrooms 3
Full Baths 1
Three Quarter Bath 1
Year Built 1960
Annual Tax Amount $1,440
Tax Year 2021
Contingent None
Lot Size 20.000 Acres
Acres 20.0
Lot Dimensions 660x1320
Property Description
3 Bdr country home with a serene 20 acre setting overlooking 2 private ponds. The yard is adorned with apple trees, gardens, a reflection pond and much more. This property is home to tons of wildlife right out your back door. Not to mention miles and miles off beautiful public land and endless miles of atv and snowmobile trails. Sought after Big Sandy Lake is just down the road as well as several other local lakes. Every handyman will appreciate the workshop that is set up for wood work, but would work for other hobbies as well. The oversized, 32X36 plus leanto, pole shed is also tall enough for campers and etc. The home has had a lot of remodeling and refurbishing, including a new roof, furnace, flooring and much more! (see a full list in supplements) The property is a one of a kind, but the home stands out as well. This tri-level home is spacious w/unique views inside & out. You will fall in love w/the open kitchen and dining room layout. The county farmhouse style is a must see!!
Location
State MN
County Aitkin
Zoning Residential-Single Family
Rooms
Basement Finished, Partial, Walkout
Dining Room Eat In Kitchen
Interior
Heating Baseboard, Hot Water
Cooling Wall Unit(s)
Fireplaces Number 2
Fireplaces Type Family Room, Gas, Other
Fireplace Yes
Exterior
Parking Features Detached
Garage Spaces 4.0
Waterfront Description Pond
View Panoramic, West
Roof Type Age 8 Years or Less,Asphalt,Pitched
Road Frontage No
Building
Lot Description Tree Coverage - Light
Story Three Level Split
Foundation 1944
Sewer Tank with Drainage Field
Water Well
Level or Stories Three Level Split
Structure Type Vinyl Siding
New Construction false
Schools
School District Mcgregor
Read Less
Want to know what your home might be worth? Contact us for a FREE valuation!

Our team is ready to help you sell your home for the highest possible price ASAP





