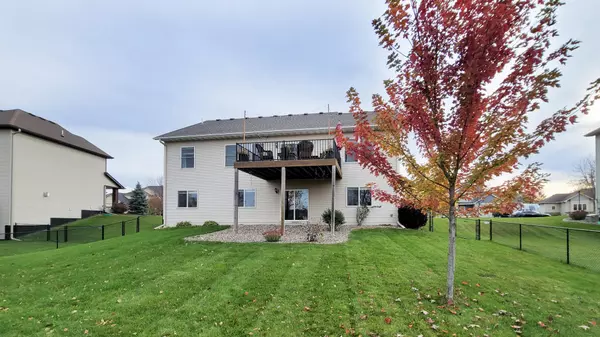$455,000
$434,900
4.6%For more information regarding the value of a property, please contact us for a free consultation.
19843 Devrie PATH Farmington, MN 55024
5 Beds
3 Baths
3,032 SqFt
Key Details
Sold Price $455,000
Property Type Single Family Home
Sub Type Single Family Residence
Listing Status Sold
Purchase Type For Sale
Square Footage 3,032 sqft
Price per Sqft $150
Subdivision Mystic Meadows 1St Add
MLS Listing ID 6112929
Sold Date 11/29/21
Bedrooms 5
Full Baths 2
Three Quarter Bath 1
Year Built 2015
Annual Tax Amount $5,916
Tax Year 2021
Contingent None
Lot Size 0.260 Acres
Acres 0.26
Lot Dimensions 136x96x135x73
Property Description
Just absolutely stunning! Newer built home, perfectly decorated & amazingly well layed out open floorplan in the premier in-demand Farmington neighborhood: Mystic Meadows. Surrounded by nature & water - backs to pond & across the street to tranquil non-motorized private lake. Gorgeous walkout lot with fully fenced backyard & spacious fully maintenance free deck. ENORMOUS tall entryway with tile & wood lockers/bench. Upstairs, has the feel of a rambler with open concept kitchen, dining and living room. DOLLED up kitchen with granite, stainless, backsplash and HUGE pantry. Attention to detail: Hardwood floors throughout, beautiful upgraded millwork, trendy light fixtures, wainscot accents & excellent color palette. 5 bedrooms [3 on upper level] and 3 full, well appointed baths all with tile & granite Stunning private master bath with tiled walk in shower and large walk in closet. Expansive, open lower level with EPIC wet bar. 3 stall heated garage. Well maintained & clean as a whistle!
Location
State MN
County Dakota
Zoning Residential-Single Family
Rooms
Basement Daylight/Lookout Windows, Egress Window(s), Finished, Full, Walkout
Dining Room Breakfast Area, Informal Dining Room
Interior
Heating Forced Air
Cooling Central Air
Fireplaces Number 1
Fireplaces Type Family Room, Gas
Fireplace Yes
Appliance Dishwasher, Dryer, Microwave, Range, Washer
Exterior
Parking Features Attached Garage, Asphalt, Garage Door Opener, Heated Garage, Insulated Garage
Garage Spaces 3.0
Fence Chain Link, Full
Waterfront Description Pond
Roof Type Age 8 Years or Less,Asphalt,Pitched
Building
Story Split Entry (Bi-Level)
Foundation 1596
Sewer City Sewer/Connected
Water City Water/Connected
Level or Stories Split Entry (Bi-Level)
Structure Type Brick/Stone,Vinyl Siding
New Construction false
Schools
School District Farmington
Read Less
Want to know what your home might be worth? Contact us for a FREE valuation!

Our team is ready to help you sell your home for the highest possible price ASAP






