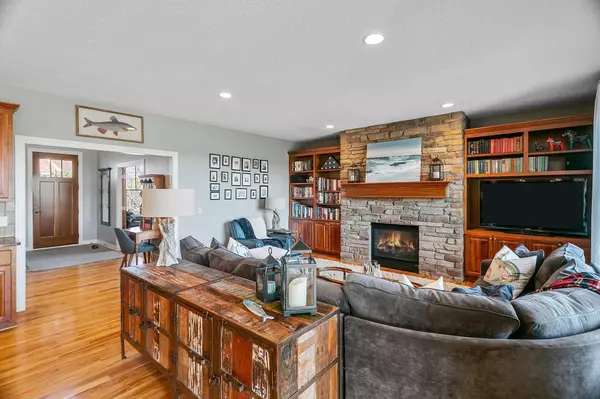$750,000
$775,000
3.2%For more information regarding the value of a property, please contact us for a free consultation.
3057 Arden DR Woodbury, MN 55129
5 Beds
5 Baths
4,640 SqFt
Key Details
Sold Price $750,000
Property Type Single Family Home
Sub Type Single Family Residence
Listing Status Sold
Purchase Type For Sale
Square Footage 4,640 sqft
Price per Sqft $161
Subdivision Stonemill Farms 1St Add
MLS Listing ID 6088702
Sold Date 11/23/21
Bedrooms 5
Full Baths 3
Half Baths 1
Three Quarter Bath 1
HOA Fees $128/mo
Year Built 2006
Annual Tax Amount $8,314
Tax Year 2021
Contingent None
Lot Size 0.300 Acres
Acres 0.3
Lot Dimensions 85x145x85x155
Property Description
MUST SEE beautiful home in the highly desired Stonemill Farms neighborhood. This amazing floor plan for a 5 bedroom, 5 bathroom, 3 car garage home has it all. Open layout on main level for the family room, kitchen, and dining area. Screened in porch to have coffee watching the morning sunrise, along with a heater for those colder evenings. Fire pit in the back yard for lounging. Finished basement with a billiard room for playing pool. The house even has a whole house generator to never lose power during a storm outage. Neighborhood association amenities include: 25 yard (6 lane) heated pool, community center with party room, gym (weights and cardio equipment), theater, ice rink, basketball courts, tennis courts, ball fields, playgrounds, and walking paths. Garbage pick up and recycling are also through the HOA with same day pick up for everyone on the block, cost is included in HOA dues. Don't miss out on this phenomenally well cared for home!
Location
State MN
County Washington
Zoning Residential-Single Family
Rooms
Basement Drain Tiled, Finished, Full, Insulating Concrete Forms, Concrete, Storage Space, Sump Pump, Walkout
Dining Room Breakfast Bar, Breakfast Area, Eat In Kitchen, Kitchen/Dining Room, Separate/Formal Dining Room
Interior
Heating Forced Air, Fireplace(s)
Cooling Central Air
Fireplaces Number 2
Fireplaces Type Family Room, Gas, Living Room
Fireplace Yes
Appliance Dishwasher, Disposal, Dryer, Electronic Air Filter, Exhaust Fan, Humidifier, Gas Water Heater, Microwave, Range, Refrigerator, Wall Oven, Washer, Water Softener Owned
Exterior
Garage Attached Garage, Asphalt, Garage Door Opener, Heated Garage, Insulated Garage, Storage
Garage Spaces 3.0
Pool Below Ground, Outdoor Pool, Shared
Roof Type Asphalt,Pitched
Building
Lot Description Tree Coverage - Medium
Story Two
Foundation 1527
Sewer City Sewer/Connected
Water City Water/Connected
Level or Stories Two
Structure Type Fiber Cement
New Construction false
Schools
School District South Washington County
Others
HOA Fee Include Other,Shared Amenities
Restrictions Mandatory Owners Assoc
Read Less
Want to know what your home might be worth? Contact us for a FREE valuation!

Our team is ready to help you sell your home for the highest possible price ASAP






