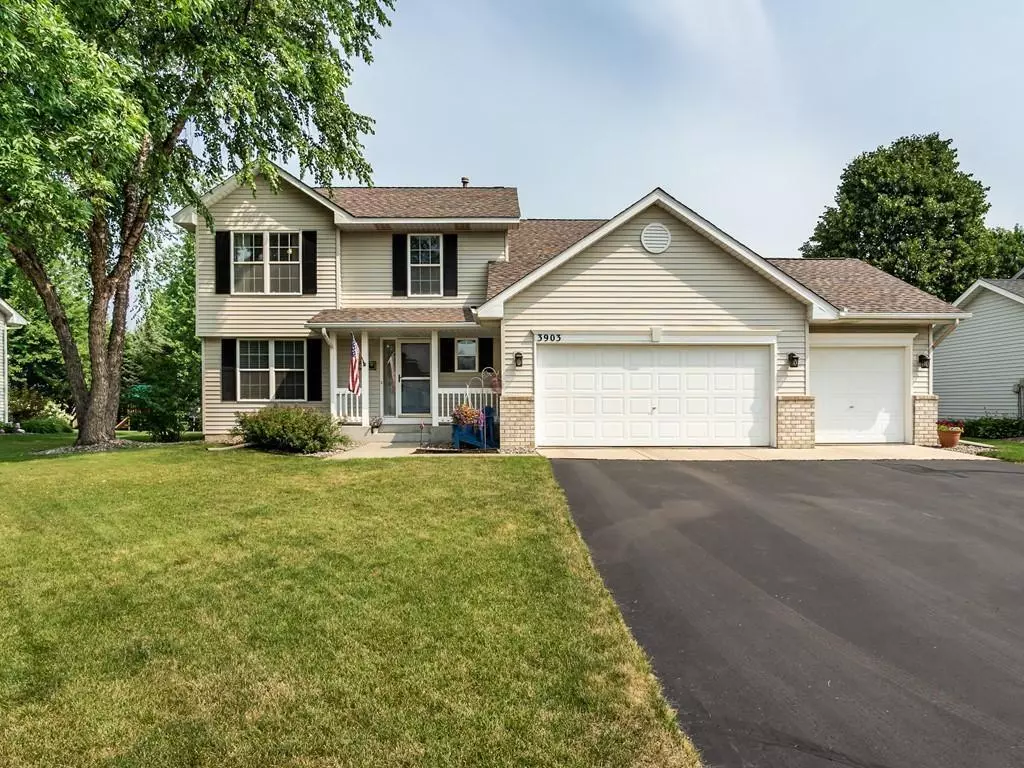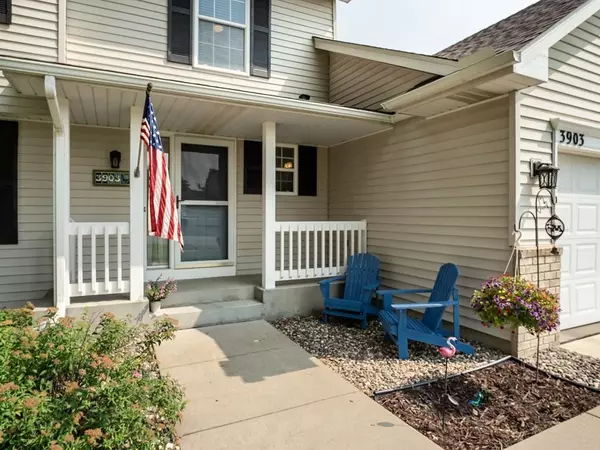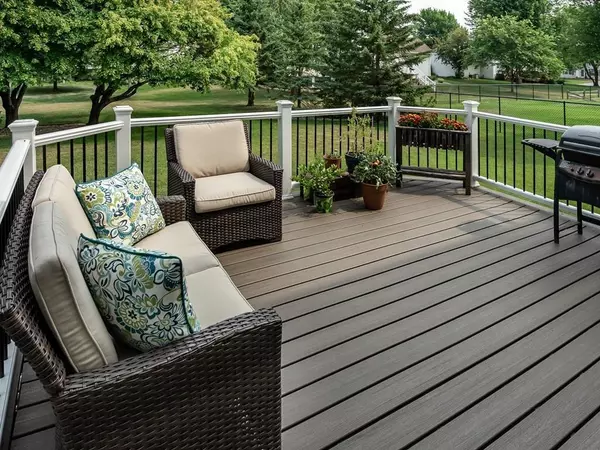$480,000
$450,000
6.7%For more information regarding the value of a property, please contact us for a free consultation.
3903 Homestead DR Woodbury, MN 55125
4 Beds
4 Baths
2,471 SqFt
Key Details
Sold Price $480,000
Property Type Single Family Home
Sub Type Single Family Residence
Listing Status Sold
Purchase Type For Sale
Square Footage 2,471 sqft
Price per Sqft $194
Subdivision Homestead Hills 03
MLS Listing ID 6024722
Sold Date 08/31/21
Bedrooms 4
Full Baths 2
Half Baths 1
Three Quarter Bath 1
Year Built 1998
Annual Tax Amount $4,512
Tax Year 2021
Contingent None
Lot Size 0.260 Acres
Acres 0.26
Lot Dimensions 90x150
Property Description
Checking all the boxes... Wonderful 2 story perfectly placed on a great lot and quiet street in the sought after "Homestead Hills" neighborhood. Traditional flavor and charm throughout this home, offering formal & informal space for all your needs & fresh décor throughout. Inviting family room w/ gas fireplace updated in stone, updated kitchen w/ enameled cabinets, backsplash, countertops & new carpet in the main & upper level. Vaulted owner's suite offers priv. full bath w/ dual vanity, three additional bedrooms on the upper level share a full bath. Great expandable space in the LL amusement rm. offering endless opportunity for play space, office, exercise, hobbies + convenient 3/4 bath& lg storage rm. New maintenance free deck overlooks the perfect backyard dotted w/ trees for a little bit of privacy. This premier location is within Red Rock Elem., Lake Middle and East Ridge High School. Don't hesitate on this one!
Location
State MN
County Washington
Zoning Residential-Single Family
Rooms
Basement Drain Tiled, Egress Window(s), Finished, Full, Concrete, Sump Pump
Dining Room Informal Dining Room, Separate/Formal Dining Room
Interior
Heating Forced Air
Cooling Central Air
Fireplaces Number 1
Fireplaces Type Family Room, Gas
Fireplace Yes
Appliance Dishwasher, Disposal, Dryer, Humidifier, Microwave, Range, Refrigerator, Washer, Water Softener Owned
Exterior
Parking Features Attached Garage, Asphalt, Garage Door Opener
Garage Spaces 3.0
Fence None
Pool None
Roof Type Age Over 8 Years,Asphalt
Building
Lot Description Tree Coverage - Light, Tree Coverage - Medium
Story Two
Foundation 944
Sewer City Sewer/Connected
Water City Water/Connected
Level or Stories Two
Structure Type Brick/Stone,Vinyl Siding
New Construction false
Schools
School District South Washington County
Read Less
Want to know what your home might be worth? Contact us for a FREE valuation!

Our team is ready to help you sell your home for the highest possible price ASAP






